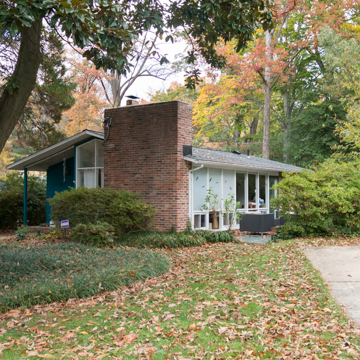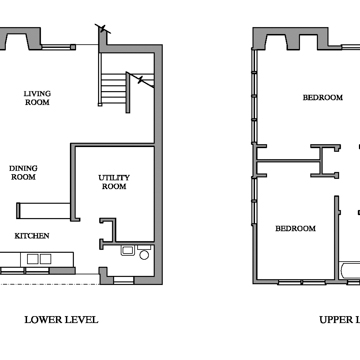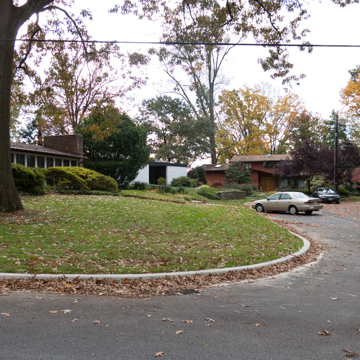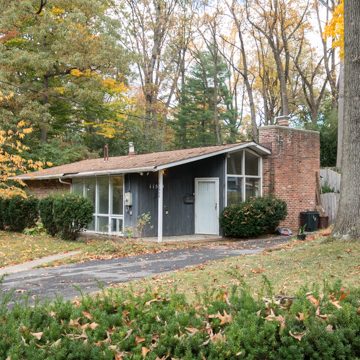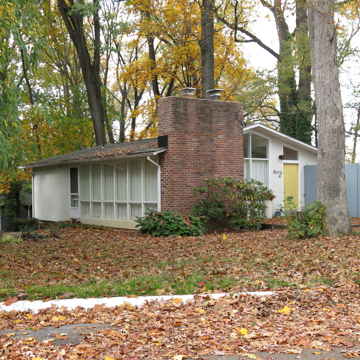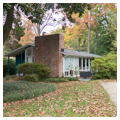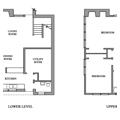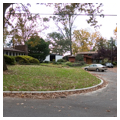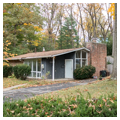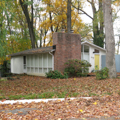Goodman’s designs for the houses in the Hammond Wood development illustrate his innovative approach to residential design and development, creating affordable yet avant-garde housing set within a wooded suburban context and providing privacy and indoor-outdoor connections. Goodman was among the first to partner successfully with local developers (in this case, Paul Hammond and Paul I. Burman) to utilize modular plans and prefabricated standardized building components erected on site to maximize efficiency and lower costs. While not expansive, innovative open plans and unfolding spaces gave the illusion of spaciousness, including combined living-dining areas.
The house types encompass split-levels for sloping sites, one-story rectangular slab-on-grade, and larger two-story versions. The houses have simple massing, shallow-pitched gable roofs, and exterior walls that combine wood siding, brick, and floor-to-ceiling windows. Hammond Wood’s fifty-eight houses were positioned on irregular lots circumscribed by the gently curving drives that respond to the topography and preexisting stands of trees.
Goodman later partnered with Bancroft Construction Company to develop a similar subdivision nearby, Rock Creek Woods (1958–1961), bounded by Spruell Drive, Rickover Road, and Ingersol Drive.
References
Lampl, Elizabeth Jo. “Charles M. Goodman and ‘Tomorrow's Vernacular.’” In Housing Washington: Two Centuries of Residential Development and Planning in the National Capital Area, edited by Richard Longstreth, 229-253. Chicago: Center for American Places at Columbia College Chicago, 2010.
Musgrave, Dorothea, “Hammond Wood Historic District,” Montgomery County, Maryland. National Register of Historic Places Registration Form, 1996. National Park Service, U.S. Department of the Interior, Washington, D.C.







