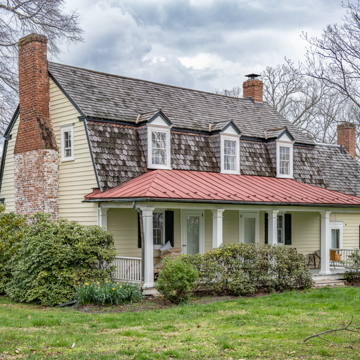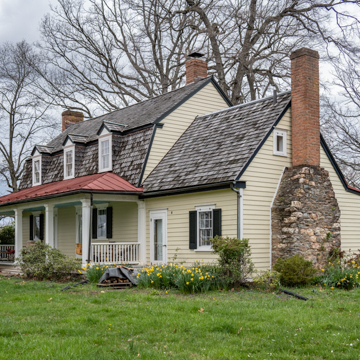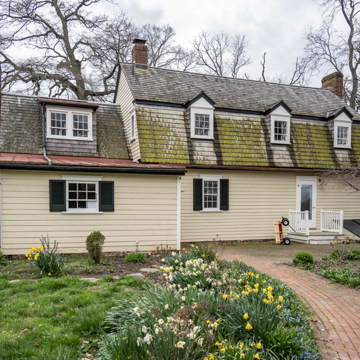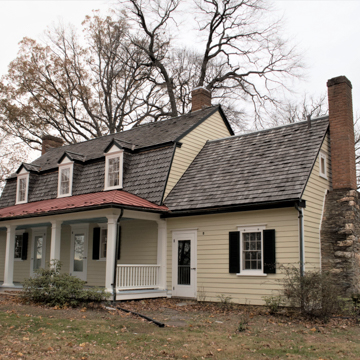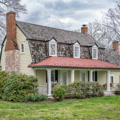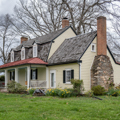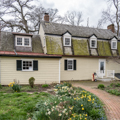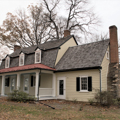This distinctive gambrel-roofed house is a preserved early hall-parlor plan dwelling built of logs by the Riggs family, who migrated here from the Chesapeake, bringing the region’s architectural traditions with them. It encompasses an unusual upper story, accessed via a winder stair, whereby a wide hall runs the length of the front with small bedchambers lined along the rear, lit from both sides by dormer windows. A log kitchen with open-hearth fireplace was soon appended. The parlor retains its paneled walls and similar open-hearth fireplace. Used for storing hay for nearly a century prior to its restoration, it is among Maryland’s few such houses to retain its modest original plan and configuration.
You are here
OAKS II
If SAH Archipedia has been useful to you, please consider supporting it.
SAH Archipedia tells the story of the United States through its buildings, landscapes, and cities. This freely available resource empowers the public with authoritative knowledge that deepens their understanding and appreciation of the built environment. But the Society of Architectural Historians, which created SAH Archipedia with University of Virginia Press, needs your support to maintain the high-caliber research, writing, photography, cartography, editing, design, and programming that make SAH Archipedia a trusted online resource available to all who value the history of place, heritage tourism, and learning.













