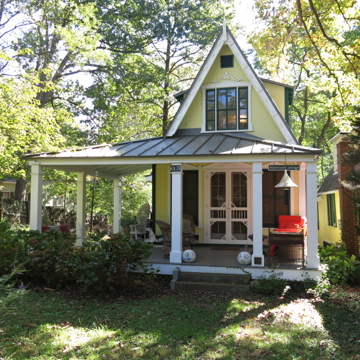The opening of the B&O Metropolitan Branch in 1873 brought a group of United Methodist clergy from Washington to hold summer revival meetings. Attracted to the healthy rural setting with plentiful trees and water, they purchased a 268-acre site and laid out a campground of seven avenues radiating from a circle containing an open-sided wood tabernacle (demolished). Association shares sold to congregants allowed them to pitch tents and, eventually, build small wood cottages.
The characteristic Washington Grove cottage has Carpenter Gothic features, including a steeply pitched roof, board-and-batten siding, and decorative bargeboards. Excellent examples such as 15 The Circle, 105 and 213 Grove Avenue, and 303 First Avenue vary somewhat in detail and plan but share a steep front gable, wide porches, and decorative details. Many of the cottages are on a standard 50 × 150-foot lot with front porches close to the still pedestrian-only avenues.
Orientation toward pedestrian walkways is a distinctive characteristic of Washington Grove’s houses that extends beyond the first radial avenues to an alternating grid of roads and walkways to the south toward the railroad. McCathran Hall (1902; 300 Grove), an octagonal wood structure, was built as an indoor chapel and to accommodate Chautauqua meetings; it gradually became the town hall. Now a year-round community, the town of Washington Grove was incorporated in 1937 after the Washington Grove Camp Meeting Association was disbanded.















