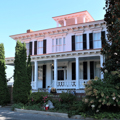Representing the later development of Water Street and the transition from Greek Revival to Italianate, this house is one of the most ornate mid-nineteenth-century houses in Chestertown. Greek Revival is seen in its symmetry, elaborate door surround with tripartite window above, and corner pilasters, while Italianate is manifested in its ornamental porch and low-hipped roof with bracketed overhanging eaves and cupola. The house was built for Captain James F. Taylor, who was the general agent of the Chester River Steamboat Company.
You are here
CAPTAIN JAMES F. TAYLOR HOUSE
If SAH Archipedia has been useful to you, please consider supporting it.
SAH Archipedia tells the story of the United States through its buildings, landscapes, and cities. This freely available resource empowers the public with authoritative knowledge that deepens their understanding and appreciation of the built environment. But the Society of Architectural Historians, which created SAH Archipedia with University of Virginia Press, needs your support to maintain the high-caliber research, writing, photography, cartography, editing, design, and programming that make SAH Archipedia a trusted online resource available to all who value the history of place, heritage tourism, and learning.




















