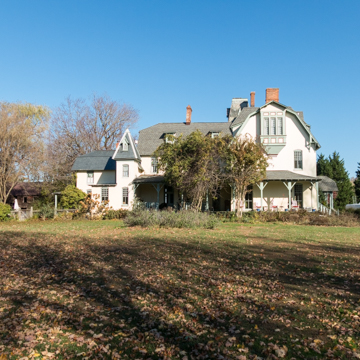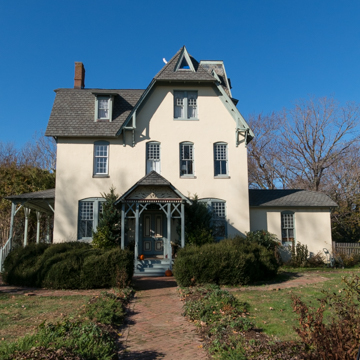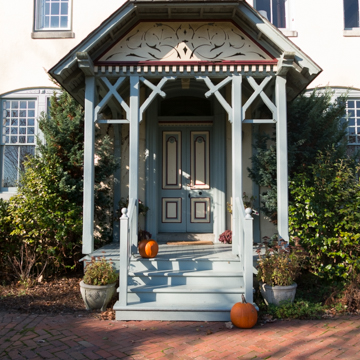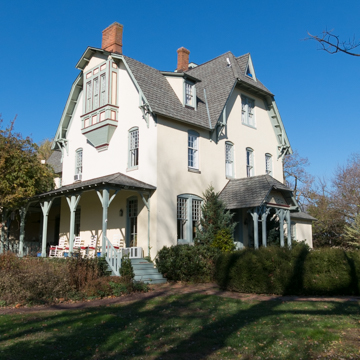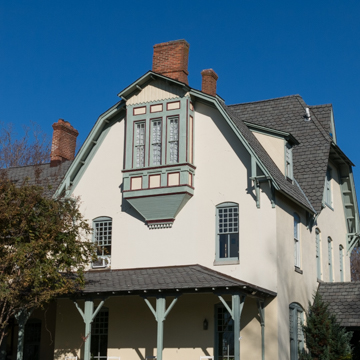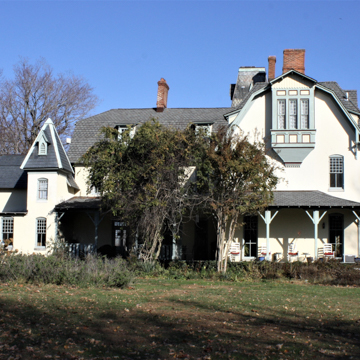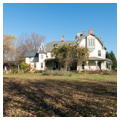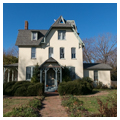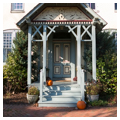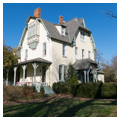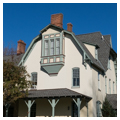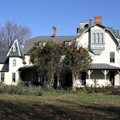The exuberance and eclecticism of the late Victorian era is exemplified by Lauretum, embracing elements of Queen Anne, Eastlake, and Gothic Revival design. It invokes the picturesque components of residential and landscape architecture then fashionable and of upper-middle-class expectations for comfortable living. The house melds with its surroundings through the use of wide porches and was part of a forty-acre suburban estate conducive to the life of the gentleman farmer. It was built for Harrison W. Vickers, a Chestertown lawyer prominent in the political and civic affairs of Kent County, who served as state’s attorney and in both the state and U.S. Senate.
Lauretum (Latin for Laurel Grove) is one of the few nineteenth-century residences on the Eastern Shore designed by a professional architect; Lind was one of Baltimore’s most prominent and influential architects of the period. At Lauretum, he created a complex and irregularly massed building that is considered one of the Eastern Shore’s most extraordinary residences. R. K. Pippins and Sons of Chestertown was the builder. Lauretum is now a bed-and-breakfast inn.
References
Belfoure, Charles. Edmund G. Lind, Anglo-American Architect of Baltimore and the South. Baltimore, MD: Baltimore Architecture Foundation, 2009.
Kurtz, Peter E., “Lauretum,” Kent County, Maryland. National Register of Historic Places Inventory–Nomination Form, 1997. National Park Service, U.S. Department of the Interior, Washington, D.C.
“Lind, Edmund G.” Baltimore Architecture Foundation. Accessed December 22, 2014. http://baltimorearchitecture.org.















