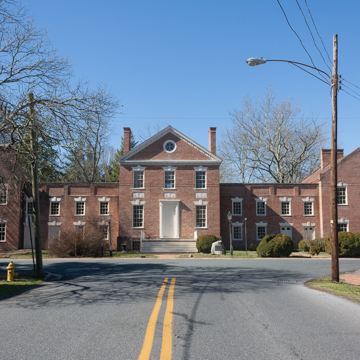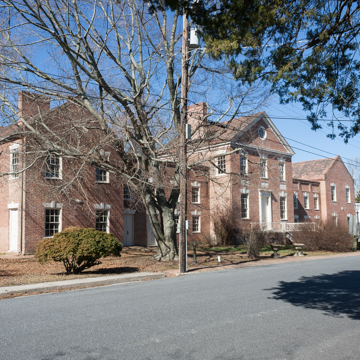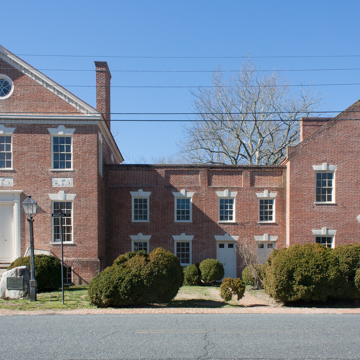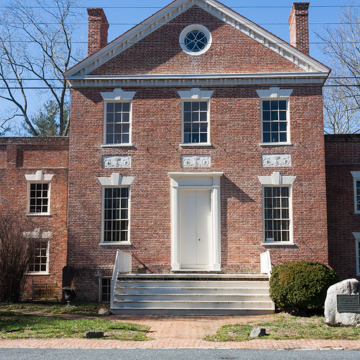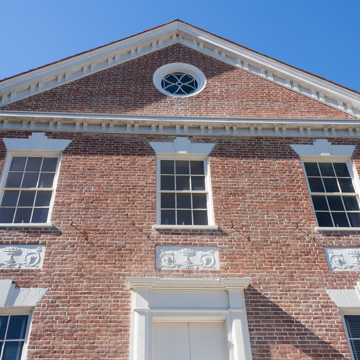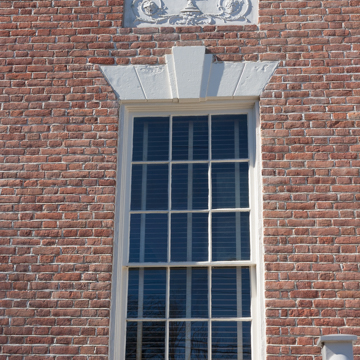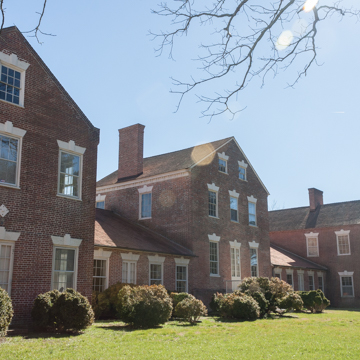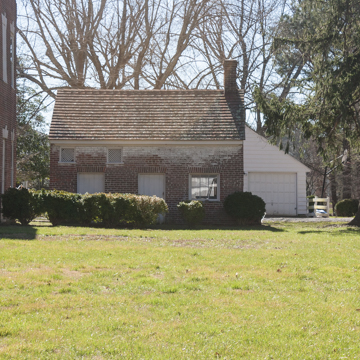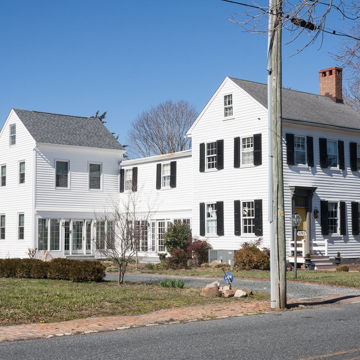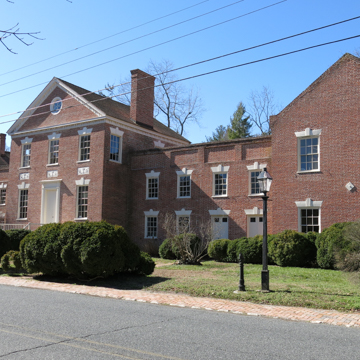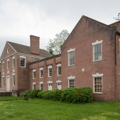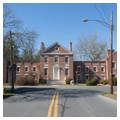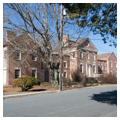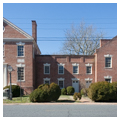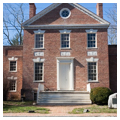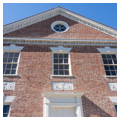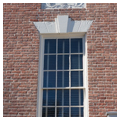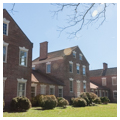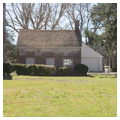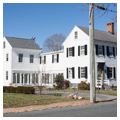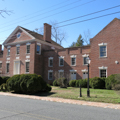This is a refined Federal interpretation of the Maryland five-part-plan house, built by Littleton D. Teackle, a merchant who exchanged local grain for imported coffee, cocoa, and sugar and served as first president of the Bank of Somerset and in the Maryland House of Delegates from 1824 to 1836. His house was the largest in Princess Anne, rivaling the finest on the Eastern Shore. The gable-front main block and wings and the exquisite Federal detailing were likely inspired by Wye House. In 1814, the wings were extended to form hyphens connecting to new wings. Interestingly, the shed roofs of the hyphens appear as two stories to the front only while the parapets of the wings mimic the gable front of the main block. The interior features ornamental plaster details and axial and radial symmetry created by false apertures such as the windows in the partition wall that also provide borrowed light from the parlor.
Teackle Mansion is prominently situated at the terminus of Prince William Street, facing downtown. Now owned by the Somerset County Historical Society, it was restored in 1996 and opened to the public. Nearby is the surviving of two gable-front houses (c. 1805; 30466 Prince William Street), built to accommodate free and enslaved servants.
References
Parish, Mrs. Preston, “Teackle Mansion,” Somerset County, Maryland. National Register of Historic Places Inventory–Nomination Form, 1971 (easement and update, 1986). National Park Service, U.S. Department of the Interior, Washington, D.C.
Touart, Paul B. Somerset: An Architectural History. Annapolis and Princess Anne: Maryland Historical Trust and Somerset County Historical Trust, 1990.











