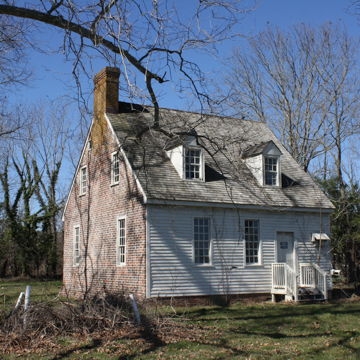Glebe House is significant both as a regionally specific, eighteenth-century domestic building form and for its association with the Anglican Church of Maryland. Used by middling Chesapeake planters, the form is identified by its one-and-a-half-story height, steeply pitched gable roof, four-room configuration, and Flemish-bond brick end walls. The four-room plan encompasses an entrance and stair hall with an unheated room behind it, with two unequally sized adjoining rooms to the other side, using the shared chimney to create corner fireplaces. Further distinguishing the house are its fine finishes, including a two-run open stair with heavy turned balusters and raised-panel hearth walls.
The house is significant historically as the only designated “glebe house” on the Lower Eastern Shore, built for the support of the local Anglican priest. It sits near the edge of town, no longer maintaining its plantation landscape. Early documents record its specifications and identify its builder as William Bowland. It was sold in the post-Revolutionary War era and held by private owners thereafter. It was abandoned when acquired by the Somerset County Historical Society and restored in the 1970s.

