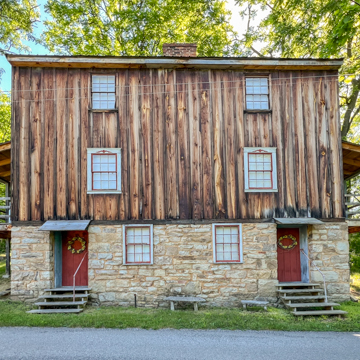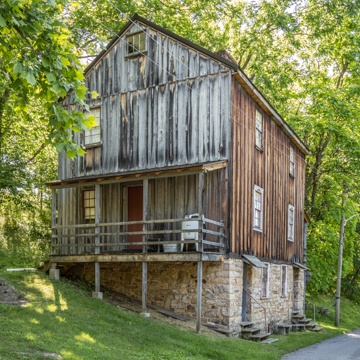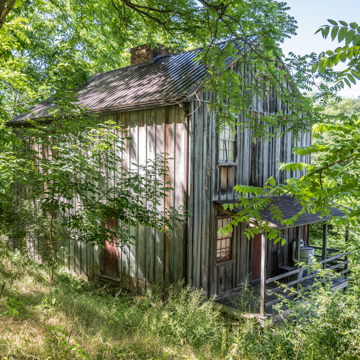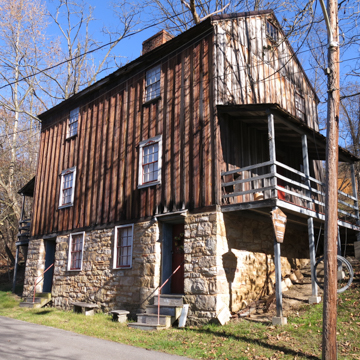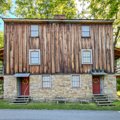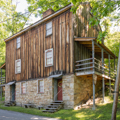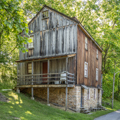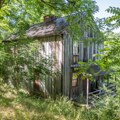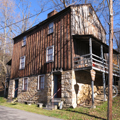This is the only remaining of twenty-two, plank-constructed semidetached units built by the Maryland and New York Iron and Coal Company to house the Irish laborers brought here to work. Housing was a significant element of company paternalism, necessitated by the fact that Mount Savage and other industrial towns like it in Allegany County were developed in isolation, established specifically to exploit the region’s natural resources. Vertical-plank construction was once common to western Maryland and southwestern Pennsylvania as an easy and effective mode of construction. Heavy planks running the height of the building were pegged or nailed to the sills, eliminating the need for complex joinery, studs, and cross-bracing. This unit is now a rare survivor, among the earliest uses of plank construction in the region. It sits on a raised stone basement, banked to conform to the hilly terrain, with entrances at the ground-level kitchen and to either side of the first story, where porches run the length of the facade, sharing a massive central chimney.
The duplex faces Jennings Run and the remnants of the company’s iron furnace complex. The first heavy wrought-iron rails produced in America were manufactured here in 1844–1846, linking the town to Cumberland and facilitating its industrial development. It was later the site of the Mount Savage Refractories firebrick yard. The museum interprets the history of the town’s industries and worker life.















