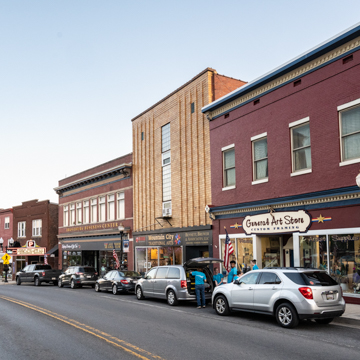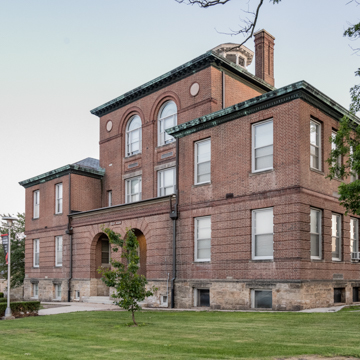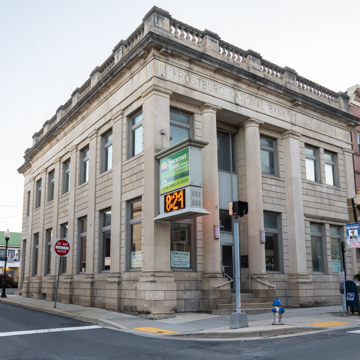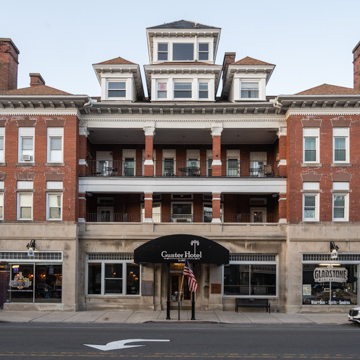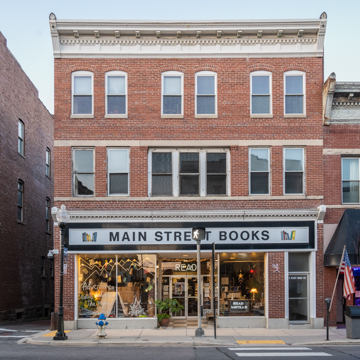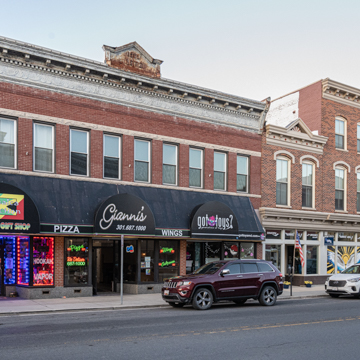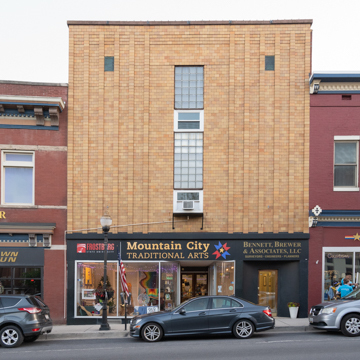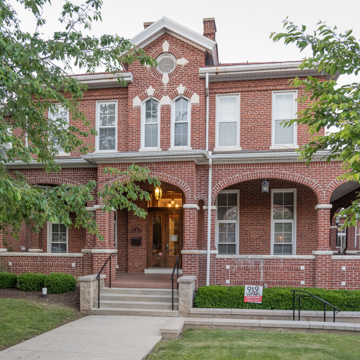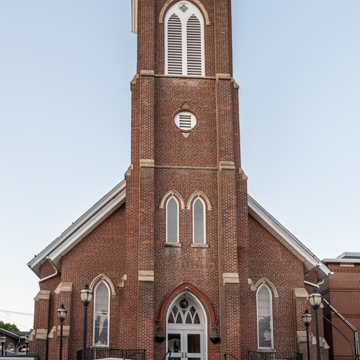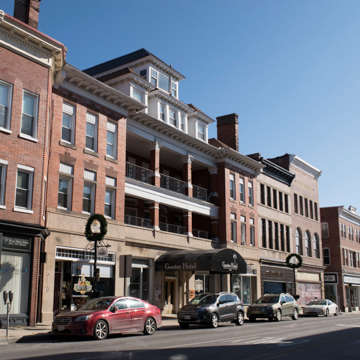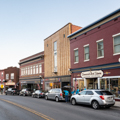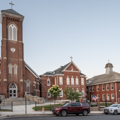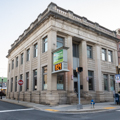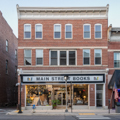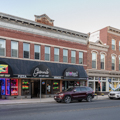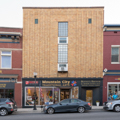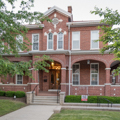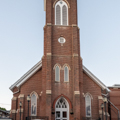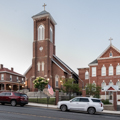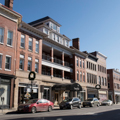Frostburg was settled in 1812 by the Frost family, who in 1817 laid out a gridded town plan in anticipation of the arrival of the National Road in 1818. Although begun as a tavern and stagecoach stop, it grew as the commercial center of the Georges Creek Coal Region and later as a college town. Mining began in the area about 1810, gaining momentum by midcentury. From 1850 to 1910, Georges Creek was one of the richest coal mining regions in the nation. The Frostburg Coal Company was established here in 1845 and by 1900 was absorbed by the Consolidation Coal Company, among the largest in the nation. Aided by the ironmaking and brickmaking industries, the town’s most prosperous years were 1880 to 1920. Unlike most towns in the coal region, Frostburg was not built as a company town, and by the late nineteenth century it attracted tourists seeking fresh mountain air, with accommodations such as the eclectic Gunter Hotel (1897, J. N. Campbell; 11 W. Main).
Main Street consists mostly of early- to mid-twentieth-century brick commercial buildings erected following a devastating fire in 1917, with stone detailing, banded windows, and ornamental brick and pressed-metal cornices. Exemplary of these are the former Durst Furniture Store (1919; 2 E. Main), Betz Grocery (1919; 4 E. Main), and Prichard’s Hardware (1919; 6 E. Main). Of those that survived the fire, noteworthy is John U. Paul’s Hall (1876; 20 E. Main), later the Lyric Theater; the Classical Revival Frostburg National Bank (1910; 2 W. Main); and the Colonial Revival brick U.S. Post Office (1912; James Knox Taylor, Supervising Architect of the U.S. Treasury) at 37 W. Main, with full-height round-arched windows. A modern insertion in this street is the enameled-brick former Hafer Furniture Building (c. 1930; 23–25 E. Main). On the Frost homestead site is the Gothic Revival St. Michael’s Catholic Church (1868; 44 E. Main), the Rectory (1871), and the Ursuline Sisters convent (1906).
The greatest driver of Frostburg’s economy today is Frost-burg State University, which began as State Normal School No. 2, in the Renaissance Revival Old Main building (1899; 65 E. College Avenue).







