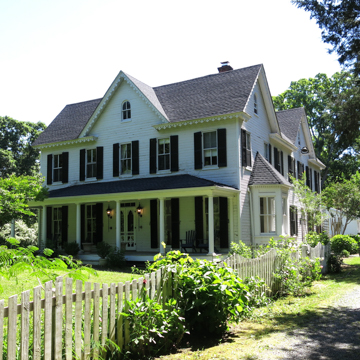This is an outstanding example of a common vernacular dwelling form that appeared throughout Maryland from the mid-nineteenth though the early twentieth centuries, enhanced with ornate detailing. The house comprises a two-story, symmetrical five-bay main block with a central cross-gable, full-width front porch, and rear service wing to create an L-shaped plan. It is distinguished, however, by its jigsawn, trefoil-pattern-trimmed cornice and porch details; gable-end bargeboards, turned and bracketed porch posts; and narrow lapped siding. It also features full-height and bay windows in the first-story facade. The rear ell extends five-bays and includes a side-facing cross gable that mimics the adjacent gable end of the main block. It is considered among the finest examples of late-nineteenth-century architecture in Calvert County.
You are here
DAVID W. MASON HOUSE
If SAH Archipedia has been useful to you, please consider supporting it.
SAH Archipedia tells the story of the United States through its buildings, landscapes, and cities. This freely available resource empowers the public with authoritative knowledge that deepens their understanding and appreciation of the built environment. But the Society of Architectural Historians, which created SAH Archipedia with University of Virginia Press, needs your support to maintain the high-caliber research, writing, photography, cartography, editing, design, and programming that make SAH Archipedia a trusted online resource available to all who value the history of place, heritage tourism, and learning.


