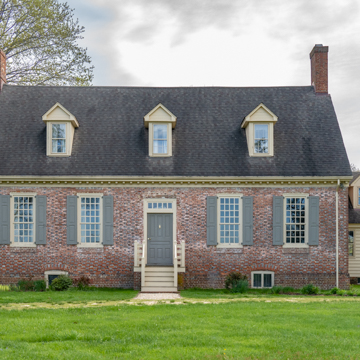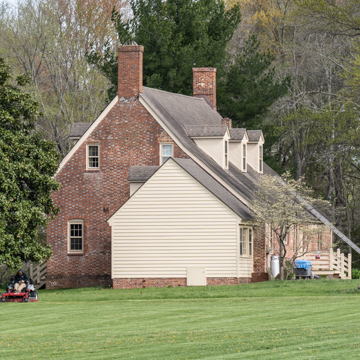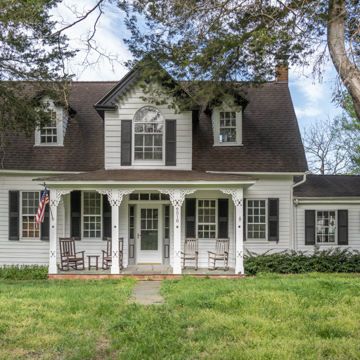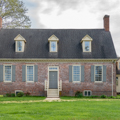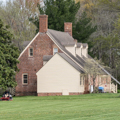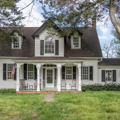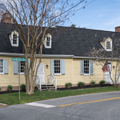Little remains from the early period of Lower Marlboro, with the exception of a handful of Chesapeake houses, of which this is the finest. While displaying the same identifiable configuration, Grahame House was erected of Flemish-bond brick with decorative glazed headers, a molded-brick water table and sills, segmental-arched windows, and a steeply pitched gable roof with a rear catslide. The other two are frame, including one used for a period as a general store and post office (c. 1800; 4215 Chaneyville Road), located close to the wharf site; and another (c. 1800; 6518 Lower Marlboro Lane) that was remade c. 1860 into an ornamented cottage with front porch and large dormer.
You are here
GRAHAME HOUSE
If SAH Archipedia has been useful to you, please consider supporting it.
SAH Archipedia tells the story of the United States through its buildings, landscapes, and cities. This freely available resource empowers the public with authoritative knowledge that deepens their understanding and appreciation of the built environment. But the Society of Architectural Historians, which created SAH Archipedia with University of Virginia Press, needs your support to maintain the high-caliber research, writing, photography, cartography, editing, design, and programming that make SAH Archipedia a trusted online resource available to all who value the history of place, heritage tourism, and learning.















