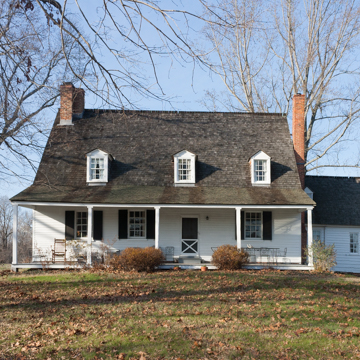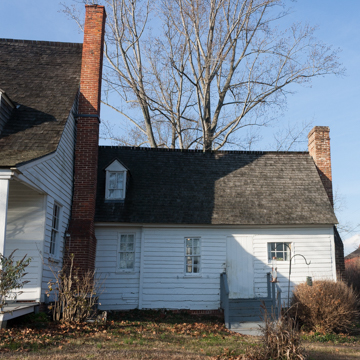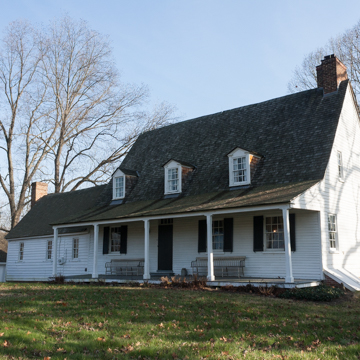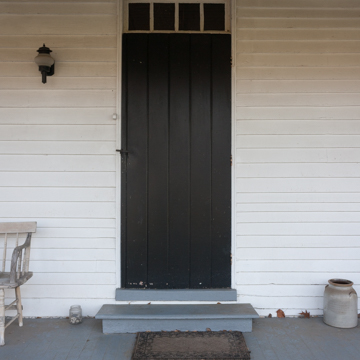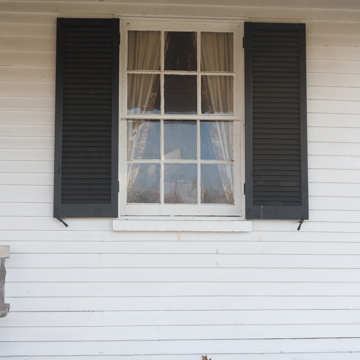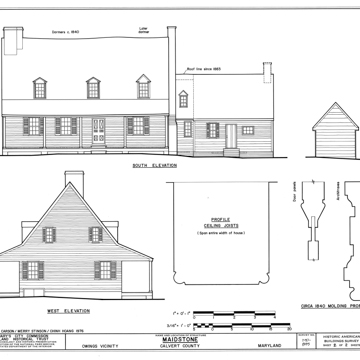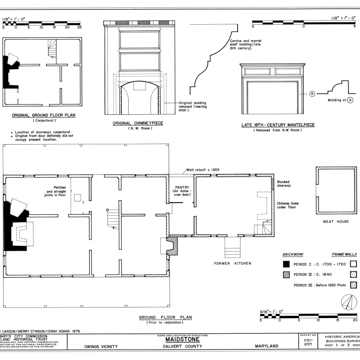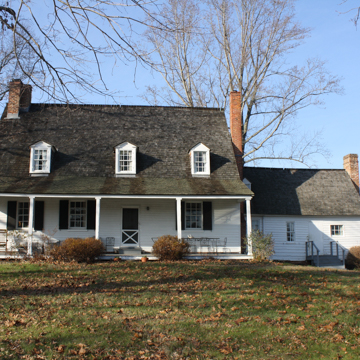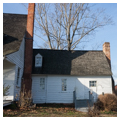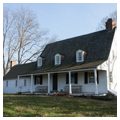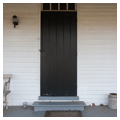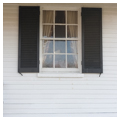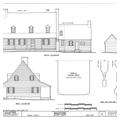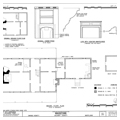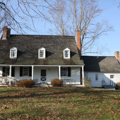Dated through dendrochronology to 1751, Maidstone is one of the earliest surviving frame houses in the region and demonstrates the influence of postmedieval English vernacular building traditions on the colonial Chesapeake house. English influence is expressed by the steeply pitched gable roof, large T-shaped end chimney, and articulated post-and-beam framing, including exposed beaded ceiling joists, sill plates, and summer beam. Indicative of the Chesapeake house, its structural framing exhibits variations on traditional English timber framing utilizing lighter members and simpler joinery. The roof includes large common rafters spiked into the ceiling joists to form trusses, secured with dovetailed collar beams.
Maidstone originally encompassed a four-room plan; a large hall adjoined a smaller heated parlor with enclosed winder stair and two smaller unheated chambers to the opposing side. The back-to-back positioning of the hall and parlor is a now-rare early plan type. It allowed the rooms to share the T-shaped chimney block, with a massive fireplace in the hall and a corner fireplace in the adjoining parlor. The two smaller chambers later became a central passage with a formal stairway, adding two rooms to the west, along with Greek Revival details. The originally separate one-and-a-half-story kitchen with a large open-hearth fireplace was later joined by a hyphen. Maidstone includes numerous tobacco barns dating from the mid-eighteenth to mid-nineteenth centuries. The house was built by yeoman farmer Lewis Lewin and since 1949 has been home to the Hicks family.
References
“Maidstone,” Calvert County, Maryland. Measured drawings delineated by Cary Carson and Merry Stinson. Historic American Buildings Survey, National Park Service, U.S. Department of the Interior, 1940. From Prints and Photographs Division, Library of Congress (HABS No. MD5-OW1.V, 1-).
Maryland Historical Trust. Inventory of Historic Sites in Calvert County, Charles County and St. Mary’s County. Annapolis: Maryland Historical Trust, 1973 (reprinted 1980).
Parish, Mrs. Preston, “Maidstone (Maid Stone, Canaan),” Owings, Calvert County, Maryland. National Register of Historic Places Inventory–Nomination Form, 1971 (updated by Wayne Hield II). National Park Service, U.S. Department of the Interior, Washington, D.C.
Stone, Garry Wheeler. “The Key-Year Dendrochronological Pattern for the Oaks of Maryland’s Western Shore, 1570-1980.” Historic St. Mary’s City: American Institute of Dendrochronology, 1987.















