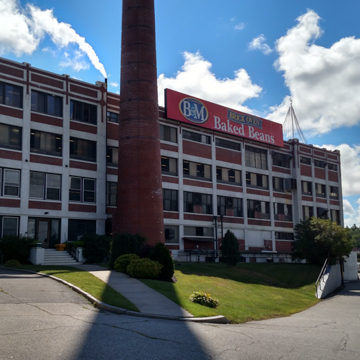The Burnham and Morrill Factory sits boldly on a nub of land in Portland’s East Deering Section overlooking Casco Bay and Route 295. The landmark plant, which still operates and emits its aroma of baking beans, welcomes all driving west into Portland.
The canning business began in Portland as early as the 1840s. In 1867 Burnham and Morrill began their business packing fish, meats, vegetables, beans, and brown bread. They were determined to apply science to the canning process and make their cannery as much a laboratory as a factory, one that focused as much on American dietary preferences as on the safety and cleanliness of production. After George B. Morrill bought out the Burnham brothers in 1910, he built his modern, state-of-the-art factory, which specialized in the company’s baked bean product. The East Deering site adjoined Portland’s Back Bay but had deep water dockage for shipping.
To design the factory, Morrill hired Maine architect George Burnham, who had built the Cumberland County Courthouse (1904–1909) and the Maine Central Railroad Station in Gardiner (1911). While his previous designs reflected a Beaux-Arts influence, the Burnham and Morrill Factory represented a departure. Burnham’s four-story, reinforced concrete factory ranks as one of Maine’s first and most distinguished statements of early modern design. The factory’s prominent site marking the entrance to Portland’s Back Bay prompted Burnham to accentuate the ornamental aspects of the five-story building by adding embellishments to its brick and glass facade; concrete piers and spandrels divide the factory into twelve bays infilled with brick and with glass windows. The six central bays have three one-over-one windows; the three bays flanking the central body bear two one-over-one windows. Adjoining and attached to the main four-story structure is a two-story, three-bay, reinforced concrete building containing the factory’s main entrance and a three, one-over-one window configuration. Over the center of the parapet stands a giant red, white, and blue sign reading “B&M Baked Beans.”
Burnham’s decorative motif is also found in the piers that terminate in a distinctive, ornately designed parapet that runs the full twelve-bay length of the building. The interior includes the gleaming laboratory where food chemists experiment with new, marketable canned products, as well as the spotless kitchen rooms, which in 1950 had a workforce of 500 people, mainly women. Inside the kitchen rooms are giant, dark, steel bean pots with lids that are suspended by the ceiling on a system of overhead rails and pulleys. The baking is done on the top floor of the factory, and labeling and packaging on the lower level.
Once heavily industrialized, Portland began purging the Back Bay of its industrialism in 1913, using plans prepared by the Olmsted Brothers to transform the area into parkland. The Burnham and Morrill Factory is the last and lone vestige of that industrial past. Visible from the road, the plant is still fully operational.
References
Banham, Reyner. A Concrete Atlantis: U.S. Industrial Buildings and European Modern Architecture.Cambridge: MIT Press, 1989.
Morrill, Charles S. “ B&M” What Two Young Maine Men Founded 80 Years Ago.New York: The Newcomen Society in North America, 1950.
Reed, Roger G., “George Burnham,” In A Biographical Dictionary of Architects in Maine, edited by Earle G. Shettleworth Jr. and Roger G. Reed. Last updated 2006. Accessed September 7, 2015. http://www.maine.gov.
Routhier, Ray. “Maine at Work: Reporter spills the beans about factory where nothing is half-baked.” Portland Press Herald, March 15, 2010.

