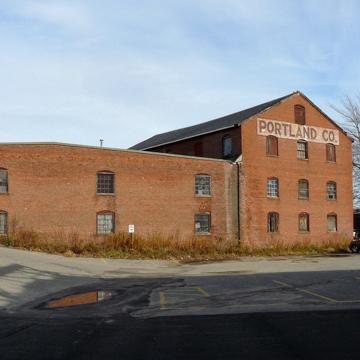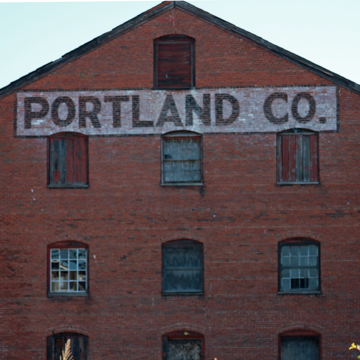You are here
Portland Company Complex
The cluster of buildings off Fore and India streets, just east of Portland’s downtown, originally housed John A. Poor’s Portland Iron Manufacturing Company. An apostle of railroading, Poor believed that connecting Portland and Montreal, Canada, would make Portland competitive with Boston. He convinced the Montreal Board of Trade to make Portland the wintertime destination for rail-borne, European-bound Canadian wheat, thus conceiving the Atlantic and St. Lawrence Railroad, later called the Grand Trunk.
Modeled on railroad-building facilities in Philadelphia, the company sat on ten acres of filled land bordering the waterfront. Several buildings were completed a year later and the name of the business was shortened to the Portland Company. The enterprise had a profound impact on the City of Portland, introducing heavy industrialism, making the city a railroad center, and enhancing its function as an entrepôt. In the 1850s, the city reconfigured its entire waterfront to accommodate the railroad and the Portland Company became one of the state’s largest employers, with a large work force consisting of mostly Irish immigrants.
Even by the turn of the century, the Grand Trunk Railroad was engaged primarily in the transport of Canadian grain. The importance of this trade was reflected in the two giant grain elevators (along with a railroad turntable) that adjoined the Grand Trunk Terminal and the Portland Company at the eastern end of Commercial Street. Between 1845 and 1982, when operations ceased, the Portland Company produced a variety of industrial products from locomotives and railroad cars to steel-hulled ships, steam turbines, pulp digesters, and reactor shells for atomic power plants.
Only eleven buildings now remain in the complex; most of them date to the nineteenth century. Building 2, erected in 1847, is the oldest extant structure in the complex. This building was the original machine shop and may have also served as the foundry, although that portion of the building no longer stands. The two-and-a-half-story structure is made of red brick with stone trim. A brick fascia in the Greek Revival style forms both the cornice and raking cornice. On both ends of the roof are long shed dormers; the southeast dormer extends the length of the building and the northwest dormer covers half the length.
The other structures are all mainly brick, gable-roofed, one- and two-story industrial buildings with clerestories. Building 4, the longest of the foundry buildings, is a two-story, red brick structure with a central clerestory roof. There are segmented arched windows with a double-hung sash. The other buildings include a smith shop, pattern shop, and car shop. Many, like the smith shop, feature segmented arched windows and low-pitched roofs. Emblazoned in large black letters on Building 12, a three-story, pitched-roof structure abutting Fore Street, are the words “Portland Company.”
For many years under the post-1982 ownership of businessman Phineas Sprague, the Portland Company buildings were used for special events including wedding receptions and the annual Portland Flower Show. A narrow-gauge railroad museum and operating train runs along the Fore River side of the property, which also features a marina site. The Portland Company Complex is currently being redeveloped by owners CPB2, LLC and is part of a larger waterfront redevelopment project overseen by overseen by Portland Foreside Development Company, LLC.
References
Bauman, John F. Gateway to Vacationland: The Making of Portland, Maine. Amherst: University of Massachusetts Press, 2012.
MacDougall, Walther. “The Portland Company.” Downeast Magazine4, no. 6 (1964).
Scott T. Hanson, Amy Cole Ives, Matthew Corbett. “The Portland Company: Historic Significance and Integrity.” Sutherland Conservation and Consulting, 2014.
Writing Credits
If SAH Archipedia has been useful to you, please consider supporting it.
SAH Archipedia tells the story of the United States through its buildings, landscapes, and cities. This freely available resource empowers the public with authoritative knowledge that deepens their understanding and appreciation of the built environment. But the Society of Architectural Historians, which created SAH Archipedia with University of Virginia Press, needs your support to maintain the high-caliber research, writing, photography, cartography, editing, design, and programming that make SAH Archipedia a trusted online resource available to all who value the history of place, heritage tourism, and learning.









