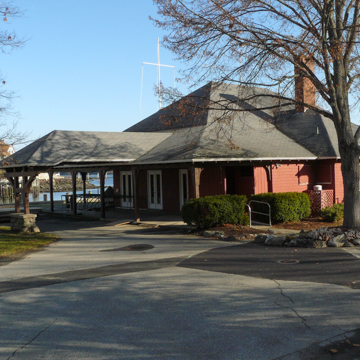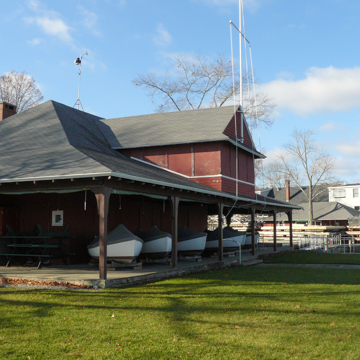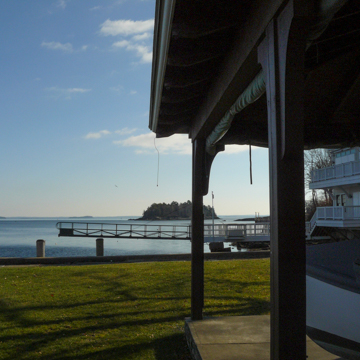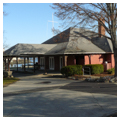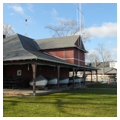Designed by celebrated Portland architect John Calvin Stevens, the Camden Yacht Club symbolizes the emergence of leisure activities as a vital part of the state’s economy. Like many coastal towns, nineteenth-century Camden had thrived on lime burning, fishing, and shipbuilding. But nestled at the foot of the Camden Hills, with its well-protected harbor, beautiful views of the Penobscot Bay, and rich Greek and Colonial Revival architecture, Camden also attracted wealthy urbanites with a taste for yachts and golf. The Camden Yacht Club (CYC) was founded in 1906, a few years after the Megunticook Golf Club opened. One of the founding members was Philadelphia publisher Cyrus H.K. Curtis (1850–1933), who hired Stevens to design a clubhouse on waterfront land formerly occupied by a lime-kiln. For the then considerable sum of $60,000, Curtis erected a Shingle Style building that he deeded to the Town of Camden in 1926, with the stipulation that it remain in use by the yacht club.
Like his many buildings throughout the state, Stevens’s design for the one-and-a-half-story clubhouse features shingle-sided frame construction. It has a single, internal brick chimney and a hipped roof with deep, overhanging eaves that produce wraparound porches supported by spooled wooden posts—a touch of the Arts and Crafts, which appealed to the summer residents who called their seaside piles “cottages.” The three-bay facade faces the northeast and Camden Harbor. The club’s front entrance, a double door flanked by sidelights, is located in the central bay; a half-story, gable-roofed balcony projects over this entrance. The two other bays consist of paired, six-light casement windows. On the northwest side of the clubhouse (facing away from the sea) is a porte-cochere with rustic, Asian-inspired outer wood supports.
The clubhouse interior features one large room, an adjoining kitchen, and a large stone fireplace. On the wall hangs a large portrait of Curtis and photographs of his yachts. The building is well-maintained and remains architecturally unchanged. A view of Curtis Island, named for the clubhouse’s benefactor, is visible from the well-maintained front lawn, which verges on a granite sea wall with ramps leading to the club’s floats. During the summer and early fall the club offers a full menu of social and sailing activities.
References
Beard, Frank A., and Robert L. Bradley, “Camden Yacht Club,” Knox County, Maine. National Register of Historic Places Inventory-Nomination Form, 1979. National Park Service, U.S. Department of Interior, Washington, D.C.
Fuller, Walter Dean. The Life and Times of Cyrus H.K. Curtis.Philadelphia: Curtis Publishing Company, 1957.
Scully, Vincent J. The Shingle Style.New Haven: Yale University Press, 1955.





