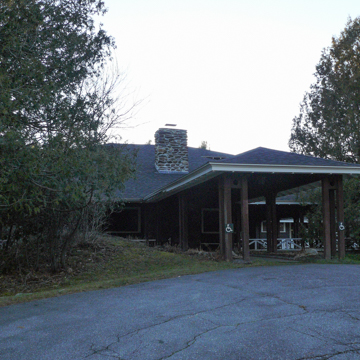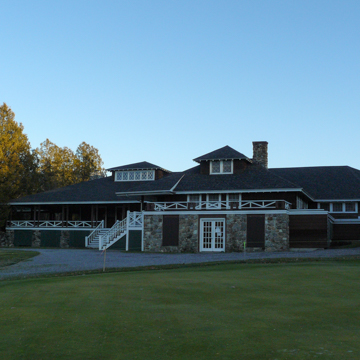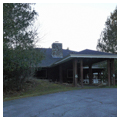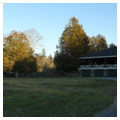The Megunticook Golf Club is closely associated with the rise of an American leisure class and the emergence of Maine summer colonies. Designed by prominent landscape architects Warren Manning and Albert Taylor, it is one of the first professionally designed golf courses. Like Maine’s first golf course, the Kebo Valley course at Bar Harbor (1888), Megunticook marked the rise of summer cottage enclaves in the Rockport–Camden, Penobscot Bay area. When wealthy Philadelphian (and Camden summer resident) Charles W. Henry transferred a section of his ocean-front summer estate at Rockport’s Beauchamp Point to the newly established (1899) golf club, members quickly abandoned the crudely-designed, 6-hole golf course they had laid out at Ogier’s Hill in Camden.
Situated on the site of what had once been the Calderwood Farm, the Megunticook Golf Club was planned by groundskeeper Thomas Grant in 1901. The 9-hole course is bounded by Calderwood Road and Penobscot Bay to the east, Russell Drive to the north, and heavily wooded private property to the south and west. To build the links, local landscape contractor George W. Ingraham filled the low, swampy woodland area with rock and dirt. This fill enabled holes ranging from the 85-yard 9th hole to the 410-yard 8th hole, with 250 yards between holes, on average. Boston architect Charles H. Brigham designed the Craftsman clubhouse that sits on an elevated site with commanding views of the course and the Penobscot Bay. The low-profile building measures 130 by 80 feet and is irregular in plan, although the expansive roof and wraparound veranda give it a rectangular appearance. The rubble-stone foundation and walls clad in brown-stained shingles are well suited to the verdant site. As is typical in golf course design, the links begin and end at the clubhouse. Here, the well-landscaped course takes the golfer from the first tee immediately in front of the clubhouse, through parks, across brooks, up hills, around dog legs, and back to the clubhouse.
There are two additional frame buildings on the property of more recent construction. North of the clubhouse is a small, gable-roofed fuel shed and a larger structure for golf cart storage. Between the clubhouse and the maintenance building are two of the original tennis courts (1912) ringed by a chain-linked fence. Once clay, these courts now have all-weather asphalt surfaces. To the west of the clubhouse are parking lots and two additional tennis courts with their original clay surfaces.
In 1912 the club hired Warren H. Manning to improve the course, especially the drainage, but the extent of his improvements is not clear. Following complaints by golfers of being hit by stray golf balls, in 1915 member A.H. Chatfield donated an adjoining 12.5-acre parcel to the club and commissioned Manning’s partner, Albert Davis Taylor, to expand the course to its present 66.1 acre, 1.5-mile-long course design. Manning and Taylor, influenced by Olmsted, used a naturalistic approach for their Megunticook work, incorporating natural hazards and a mix of hardwood and evergreen plantings to make the course an integral component of the landscape of Beauchamp Point.
Manning began his professional life in his father’s nursery in Reading, Massachusetts, and later found employment in Frederick Law Olmsted Sr.’s firm in Brookline. His completed over 40 Maine commissions during his career, including three properties adjoining the Megunticook golf course, for A.H. Chatfield (1900), Cyrus H.K. Curtis (1902), and L.A. Ault (1910). Taylor studied at Cornell and worked for Manning in 1912–1914. He continued to work for the Chatfield, Curtis, Borland, and Henry families and other Megunticook residents after leaving Manning’s firm.
As of 2015 the club facilities remain largely unchanged. The only significant alteration is the removal of Manning’s first tee bunker and the relocation of the second tee to a 3.5-acre parcel of land donated by club member Mrs. Spellise.
References
Igleheart, Elizabeth, and Kirk Mahoney, “Megunticook Golf Club,” Knox County, Maine. National Registry of Historic Places Inventory-Nomination Form, 1993. National Park Service, U.S. Department of Interior, Washington, D.C.
Martin, H.B. Fifty Years of American Golf. New York: Dodd, Mead and Company, 1936.





















