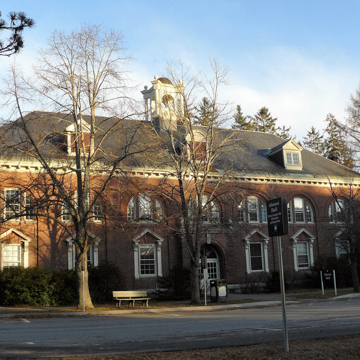Erected with funds from University of Maine graduates, Alumni Hall was designed by Philadelphia firm Newman, Woodman and Harris and completed in 1901. The two-and-a-half-story Renaissance Revival structure is built of brick with wood and stone trim. The plan is T-shaped, with the main facade featuring seven bays and pedimented first-floor windows and round-arched second-story windows. Three dormers run along the hipped roof on the front facade, with an additional dormer on either end of the roof; a cupola crowns the building. A monitor roof runs along the rear of the building. Round-arched second-story windows appear again along the rear of the building, although here the first-story windows have no pediments and are grouped in threes.
Alumni Hall originally housed a chapel, drill hall, and gymnasium. Its interior has been remodeled over time, beginning in 1934 when the chapel space was remodeled to house administrative offices, utility shops, and a theater. The gymnasium was later used as offices, storage, and a public television studio; it is now home to the Division of Marketing and Communications. A variety of administrative offices occupy the rest of the building. The exterior remains intact.
References
“Alumni Hall.” University of Maine. Accessed October 13, 2016. http://umaine.edu.
Beard, Frank A., and Robert L. Bradley, “University of Maine at Orono Historic District,” Penobscot County, Maine. National Register of Historic Places Inventory-Nomination Form, 1978. National Park Service, U.S. Department of Interior, Washington, D.C.
Fernal, Merritt Caldwell. History of the Maine State College and the University of Maine. Orono: University of Maine, 1916.
Hansen, Janet, “The Architecture of Maine’s Schools.” In Maine Forms of American Architecture, edited by Deborah Thompson. Camden, ME: Downeast Magazine, 1976.
Smith, David C. The First Century: A History of the University of Maine, 1865–1965. Orono: University of Maine Press, 1979.














