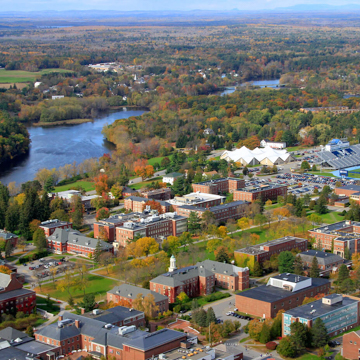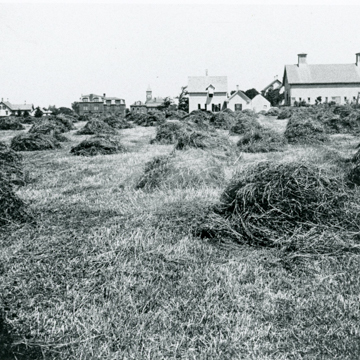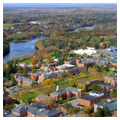Maine State College of Agriculture and Mechanic Arts (now the University of Maine) was established in 1868. Its core campus unfolded as an informal grouping of nine buildings oriented along Munson Road. This distinguished assemblage of mid-nineteenth to early-twentieth-century buildings are executed in a variety of revival styles. Although several locations were considered by Maine officials for the new state college, which was established under the Morrill Land Grant Act of 1862, rural Orono was selected in 1866. The state hired Frederick Law Olmsted to design the fledgling campus on the former Frost and White farms. While Olmsted’s design was largely rejected by the Board of Trustees, his plans to orient the campus toward the Stillwater River and include an open parade ground and arboretum were accepted.
The school’s first structure, Fernald Hall (1868–1870, Alpheus C. Morse), was largely built by students. Indeed, student labor fit into the education program: classes were held in the morning and students performed manual labor in the afternoon, either on the campus farm or on construction of the campus itself. Most of these early buildings were designed by professional architects, nearly half of them from Boston. Three of the campus buildings were erected in the first decade of the school’s history: Fernald Hall, the President’s House, and Maples Hall. Around the time the college was renamed the University of Maine at Orono (UMO) in 1897, six more significant buildings were erected: Coburn Hall (1887–1880), Holmes Hall (1888), Alumni Hall (1900–1901), Lord Hall (1903–1904), Carnegie Library (1905–1906), and Winslow Hall (1908–1909).
Guiding the school’s layout for its first fifty years was the Front Lawn, which was oriented toward the Stillwater River. In 1932, however, the University turned to the Olmsted Brothers to plan for future campus growth. Led by Carl Rust Parker, the firm shifted the campus orientation toward a rectangular mall that would be lined with new buildings along a north-south axis independent of the river. The Raymond H. Fogler Library (1941–1947) and the Memorial Gymnasium (1935) close off the mall at either end, and five academic halls and one residence hall line the open, grassy area.
The present UMO campus sprawls over 660 acres. Over time, the nine revival-style edifices of the original core campus have been joined by over twenty other academic buildings, thirty administration buildings, eighteen residence halls, four dining halls, eighteen libraries, and five museums. But it is the historic campus core that marks UMO as one of the nation’s early great land-grant academic institutions.
References
Beard, Frank A., and Robert L. Bradley, “University of Maine at Orono Historic District,” Penobscot County, Maine. National Register of Historic Places Inventory-Nomination Form, 1978. National Park Service, U.S. Department of Interior, Washington, D.C.
Fernal, Merritt Caldwell. History of the Maine State College and the University of Maine. Orono: University of Maine, 1916.
Hansen, Janet, “The Architecture of Maine’s Schools.” In Maine Forms of American Architecture, edited by Deborah Thompson. Camden, ME: Downeast Magazine, 1976.
Martin, Sara K. “Historic District.” University of Maine. Accessed October 13, 2016. http://umaine.edu.
Smith, David C. The First Century: A History of the University of Maine, 1865–1965. Orono: University of Maine Press, 1979.



















