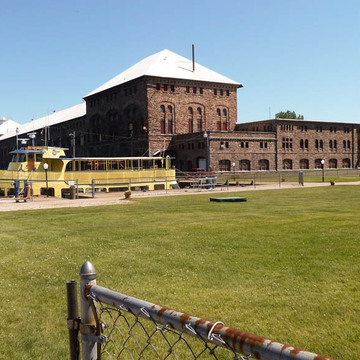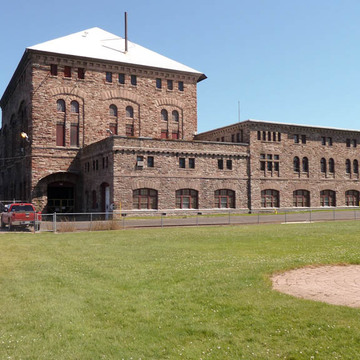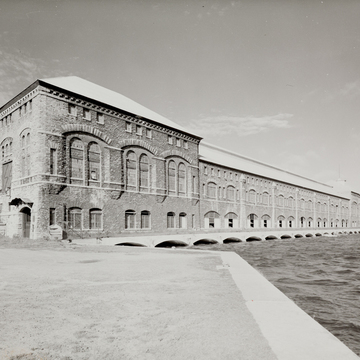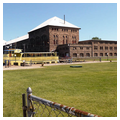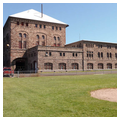You are here
Cloverland Electric Cooperative (Michigan Lake Superior Hydroelectric Power Plant, Edison Sault Power Plant)
This wonderful building is the very essence of man and nature at work in northern Michigan. People at Sault Ste. Marie long had recognized the importance of the St. Mary's River rapids as a source of power. The rapids drop twenty feet at this point and draw on Lake Superior as a “mill pond,” or reservoir. In 1885 prominent area businessmen organized the St. Mary's Falls Water Power Company, acquired land, and began constructing a power canal on the American side of the rapids. The project ran into financial difficulties and was abandoned in 1887. In 1894 Francis H. Clergue organized the Michigan Lake Superior Power Company and purchased the unfinished canal from the City of Sault Ste. Marie for $265,000, which was the amount of bonded indebtedness. Between 1898 and 1902 Clergue produced waterpower at the American Sault by constructing a two-mile power canal and the longest horizontal-shaft hydroelectric powerhouse in the world. The project cost $4 million and was supervised by engineer Hans A. E. von Schon.
The powerhouse superstructure was designed by Teague (1862–1947) and built in the geological image of the land. Rough reddish-brown sandstone excavated and discarded as the canal was constructed was laid in the walls of the steel-framed masonry building. The building measures 1,400 feet in length, 100 feet in width, and 75 feet in height. It rests on a foundation of ten thousand 20-foot piles. There are 81 turbine pit walls of concrete blocks, each 100 feet long, 20 feet high, and 3 feet thick. Above them are 81 penstock partitions. The great length of the building is broken by hipped-roof end pavilions, a hipped-roof center section, and connectors. Splayed and corbeled piers divide each connector into bays, within which the windows of the first two stories are grouped beneath segmental arches with voussoirs. Above them march a row of tiny square-headed windows. An entablature with a cornice of block modillions encircles all three pavilions. The powerhouse combined in an unusual design the functions of dam, powerhouse, and factory. Above the combination penstock/generator floor, which also contained a series of steel-plate bulkheads, is a 0.25-mile-long factory floor and above that is a slightly shorter supplementary floor.
Local businessmen thought the development of waterpower would promote industry at the Sault and transform it into a metropolis rivaling Minneapolis, Detroit, or Chicago. But the hydroelectric plant attracted only one industry, the Union Carbide Company, and the Sault remains a small city of 15,000. Moreover, the Union Carbide's plant failed to produce sufficient revenue to cover the interest on bonds used to finance its construction and went into receivership. Defects in the foundation of the powerhouse also limited the operating capacity of the plant. In 2010 the Edison Sault Electric Company sold the plant to Cloverland Electric Cooperative.
Writing Credits
If SAH Archipedia has been useful to you, please consider supporting it.
SAH Archipedia tells the story of the United States through its buildings, landscapes, and cities. This freely available resource empowers the public with authoritative knowledge that deepens their understanding and appreciation of the built environment. But the Society of Architectural Historians, which created SAH Archipedia with University of Virginia Press, needs your support to maintain the high-caliber research, writing, photography, cartography, editing, design, and programming that make SAH Archipedia a trusted online resource available to all who value the history of place, heritage tourism, and learning.





















