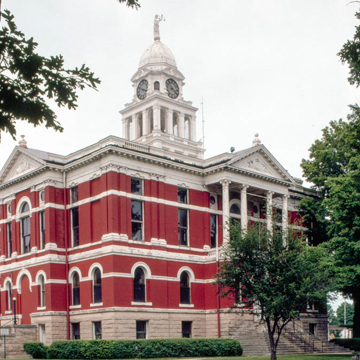Situated one block north of the central business district in the center of the public square on the site of the first courthouse, the brick and stone Renaissance Revival building gives prominence to Charlotte as the seat of government for an agrarian county. The rectangular, two-and-a-half-story courthouse on a raised foundation has pedimented tetrastyle pavilions and brick pilasters. It is topped by a three-staged cupola with a square base, columned open belfry, and octagonal domed clock tower surmounted by a pressed zinc statue, the Goddess of Justice. Inside, beneath the dome, is a lofty rotunda with a colored glass skylight. The basement held the public library and vaults, the first story offices, and the second the courtroom.
This is the first of two mid-Michigan courthouses ( IA1) designed by Gibbs and Company of Toledo, Ohio. In the 1880s, as many Michigan counties were replacing their wooden frontier courthouses with more substantial masonry ones, this architectural firm specialized in courthouses. Originally from Massachusetts, Gibbs worked as a builder and draftsman before opening an architectural office in Toledo in 1874. For this courthouse, Gibbs repeated his successful classical cube formula with pedimented pavilions and the whole crowned by an elegant cupola—a formula that met the expectations of the 1880s for courthouse design. Without doubt Gibbs was aware of Charles Bulfinch's masterpiece, the Massachusetts State House in Boston, of nearly a century earlier. Both the Boston work and the Charlotte work employ rustication on the elevated basement and red brick for the main stories. The spacing of the flat brick piers on the first level corresponds to the columns of the pavilions so that the vertical supporting function continues in an uninterrupted manner. This sensitivity to design is more marked in the Boston example.
The genesis for the cubical form with pedimented pavilions is seen in the Henry County (Ohio) Courthouse (1880–1882), which retains the popular mansard roof. Gibbs elaborated on the formula further in the Fayette County (Ohio) Courthouse (1882–1884). While the Charlotte courthouse was underway, he repeated it again in Michigan, a mere thirty-five miles northwest of Charlotte, in the Ionia County Courthouse ( IA1), and again, in 1884–1886, in Ohio in the Marion County Courthouse. The scheme used at Charlotte and in Ionia was attempted by Claire Allen of Jackson in his designs around the turn of the twentieth century for the Hillsdale ( HI1), Shiawassee ( SE1), and Van Buren courthouses.
Today the Courthouse Square Association preserves and interprets county history through exhibits and programs at the courthouse and the sheriff's residence (1873).















