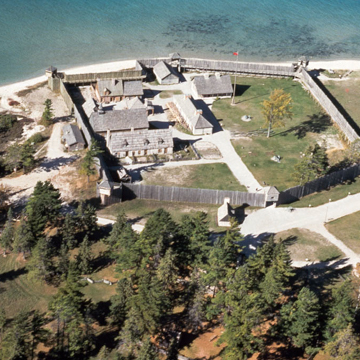At the northernmost point of Michigan's Lower Peninsula, on the south shore of the Straits of Mackinac, lies the archaeological site of Michilimackinac. For the most part it is overlain by the modern town of Mackinaw City, although all of Fort Michilimackinac and at least portions of an adjacent contemporary fur trading village survive within Michilimackinac State Park. Established c. 1715 by French Canadians as a mission and small fur trading compound, this post aided in a successful attempt to deter attack from the feared Iroquois. Sometime during the 1730s the settlement was completely rebuilt and greatly enlarged by the French, and its function became one of the fur trade exclusively. This town was designed in the style of Sébastien le Prestre de Vauban, military and architectural genius of the Court of Louis XIV. It prospered until 1744, when with the outbreak of hostilities with Great Britain, additional fortifications were built. Included was a triangular Vauban-style defensive earthwork on the west side of the palisaded town, which is still visible. Most French buildings enclosed within the 1730s palisade were of unhewn poteaux-en-terre (post-in-the-ground) construction. Wood was the only readily available building material in the area.
At the conclusion of the French and Indian War in 1763, British forces arrived and occupied Michilimackinac. Nevertheless, for the next two decades Michilimackinac retained its French provincial architectural character, in large part because the peace treaty allowed French Canadians to keep their real and improved properties, including their parish church and its attached rectory. While attempting to convert the old palisaded town to a military fort, British authorities actually encouraged the fur trade through trading policies more liberal than those of the French. The fur trade continued to grow. By 1765 many fur trading activities were, by order, moved outside of the palisade, and thus a new village grew up around the fort. By the late 1770s this new settlement contained over one hundred houses.
Two types of vernacular architecture are present at Michilimackinac. First, and by far the most common, is the unhewn upright poteaux-en-terre construction of the French. Less evident are buildings of the pièce-sur-pièce (piece-on-piece) method, constructed during both the French and British periods. Ecclesiastical buildings of the French inside the fort and all British buildings are built in this manner. Data from archaeological and historical research provide architectural information used in the reconstruction of buildings dating to the time of the American War of Independence (1770s).
During the French period, all fur traders and soldiers lived in long multi-dwelling row houses that have their origins in medieval Brittany and Normandy. At Michilimackinac these lengthy structures, up to 130 feet long, contained from four to six dwellings each, with a total of seven row houses inside the fort and an unknown number that date to the British period in the village outside. Row houses are distinguished by unhewn upright logs set into a ditch to anchor the building to the ground. Heavy uprights were placed at six-foot intervals in the walls and at the corners, with the interstices between them filled with less substantial logs. Some of the row house ruins, particularly those dating from the 1730s French town, such as the powder magazine, have wattle-and-daub wall construction. Later French upright log buildings have daub only between the uprights. Windows and doors were generally placed in the outside walls only. Occasionally the small dwellings (about twenty-three feet square) contained two rooms, one for storing trade goods and the other for living quarters, the latter of which always possessed a stone fireplace and a stick-and-clay chimney. Roofs were steep and often contained dormers, the only source of light in the garret above the first floor. A simple interior staircase connected the first floor with the garret. Shingles for the roof, and frequently for the unhewn upright log walls as well, were made of cedar bark, an architectural trait the French borrowed from local Native Americans. Of the thirty-four houses inside the fort in 1766, thirty-one were of the unhewn post-in-the-ground French row house type.
Piece-on-piece log construction is rare at Michilimackinac during the French period. The Church of Ste. Anne and the adjoining Jesuit rectory are the only French examples of this building method known before British occupation. Both consisted of hewn logs placed horizontally one on top of the other, and both buildings were reconstructed on the site. British construction at Michilimackinac in general is typical of British military architecture of the eighteenth century in North America. Because the French were able to retain their property, the British had little space inside the fort in which to build. British authorities enlarged the old French palisade in 1765 by expanding outward the north and south curtain walls. All the same, there was only enough space inside to build five new buildings. One of them, the soldiers' barracks (1769), has been reconstructed and is an excellent example of British military architecture. It consists of unhewn horizontal piece-on-piece walls placed on a foundation of limestone flagstones. It possesses a relatively low-pitched roof covered with cedar shakes. It is presumed that this method of building and variations thereof were used in the village surrounding the fort. Archaeological excavation, however, has thus far revealed only three buildings in the village, and all three are of the unhewn French post-in-the-ground construction.
As archaeological excavation and reconstruction continue, the overwhelming French Canadian architectural character of colonial Michilimackinac becomes more evident. Obvious French resistance to changing architectural types of the eighteenth century is clear evidence of overall French opposition to British military occupation of Michilimackinac. French persistence in the old ways is also a monument to their ethnocentrism, which survives into our own time.


