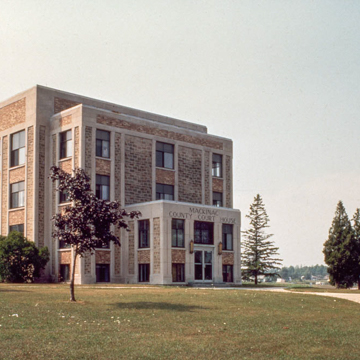The handsome reinforced-concrete and masonry Moderne Mackinac County Courthouse heralded a new age in governmental buildings. Its plain geometric design reflects a movement in the 1930s to emphasize the future rather than the past and to break with the historicist tradition of the earlier Beaux-Arts or period styles. It was built ostensibly to expand and reface an earlier brick structure erected on the site in 1882. In 1936 the Works Progress Administration (WPA) awarded Mackinac County a grant to repair the existing county courthouse. The work as specified on the federal application called for removing the roof, erecting an additional story, reroofing the building, and re-covering the exterior with limestone and pressed brick. According to local tradition and historians, the chairman of the board of supervisors and the building committee wanted a new structure, not repairs, and acted accordingly. Exhibiting the independent and resourceful spirit of the Upper Peninsula's residents, they tore down three sides of the existing courthouse and wired Prentiss M. Brown (1889–1973), then their U.S. senator, for funds under this federal government–sponsored program to repair the building. They then tore down the remaining wall, received additional funds, and completed the all-new structure. In 1939, architect Thompson designed the PWA Moderne Charlevoix City Hall ( CX1), though his specialty was residential work around the inland lakes of northern Lower Michigan.
The Mackinac courthouse emphasizes the streamlined second phase of Art Deco. It is a tripartite, three-story, flat-roofed central block on a raised foundation with slightly lower projections to the east and west. Between full-height pilasters the walls are laid in a zigzag pattern with coursed smooth-cut Briar Hill sandstone and infilled with brick. An ornamental metal grille over the main entrance depicts scenes recalling frontier Mackinac—a hunter, a trapper with dog sled, an Indian, and the forest. The third-floor courtroom is a period classic.


