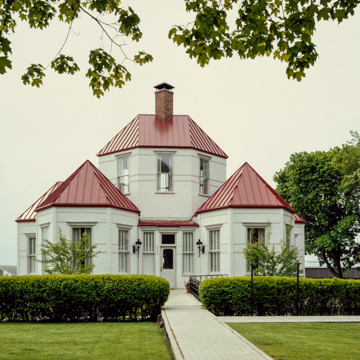The creative mind of Ephraim Shay (1839–1916), inventor of a maneuverable logging locomotive that permitted large-scale, year-round logging operations even in the most inaccessible timberlands, produced this multiple hexagon house. The house is composed of a two-story octagonal central section, from which extend six semi-octagonal wings, each a single room with five windows, so that from the center one can see in any direction. The first floor of the octagon is a sitting room, the second an observatory. Except for the stone foundation, all surfaces, both inside and out, are sheathed in embossed metal. The exterior walls are metal pressed to imitate brick; the interior walls are metal pressed in various motifs. The original metal roof has been replaced with a similar red metal one. To one local writer in the Petoskey Daily Resorter for September 5, 1894, the house seemed “as great a novelty as his [Shay's] locomotive.”
You are here
Ephraim Shay House
If SAH Archipedia has been useful to you, please consider supporting it.
SAH Archipedia tells the story of the United States through its buildings, landscapes, and cities. This freely available resource empowers the public with authoritative knowledge that deepens their understanding and appreciation of the built environment. But the Society of Architectural Historians, which created SAH Archipedia with University of Virginia Press, needs your support to maintain the high-caliber research, writing, photography, cartography, editing, design, and programming that make SAH Archipedia a trusted online resource available to all who value the history of place, heritage tourism, and learning.


