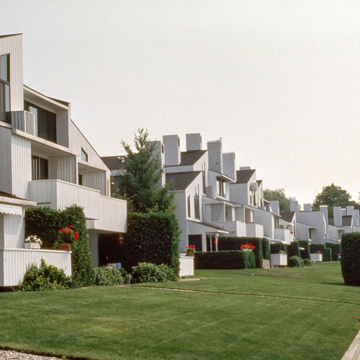Looking toward the harbor from Little Traverse Bay, the white triangular planes created by the walls and shed roofs of this group of condominiums resemble the lines and masses of boats in a regatta tied at slips in the marina. The tall chimneys mimic the masts. Ward and Roma Walstrom commissioned Begrow of Charlevoix to design the project at the yacht basin and Walstrom's marina for wealthy year-round vacationers. The units are clustered into three groups of from nine to twelve units each. The exteriors are off-white vertically grooved plywood siding with charcoal shingles and black-anodized window and door frames. The condominiums are among the first erected in northern Michigan.
You are here
Marina Village
If SAH Archipedia has been useful to you, please consider supporting it.
SAH Archipedia tells the story of the United States through its buildings, landscapes, and cities. This freely available resource empowers the public with authoritative knowledge that deepens their understanding and appreciation of the built environment. But the Society of Architectural Historians, which created SAH Archipedia with University of Virginia Press, needs your support to maintain the high-caliber research, writing, photography, cartography, editing, design, and programming that make SAH Archipedia a trusted online resource available to all who value the history of place, heritage tourism, and learning.







