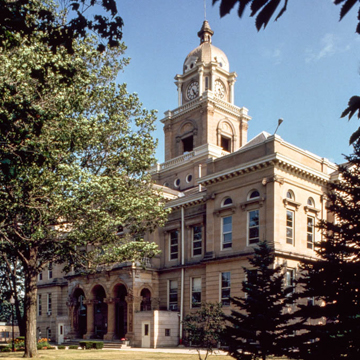In 1899 the people of Gratiot County elected to bond the county for a courthouse “for safe and careful preservation of the public records of the county, and for the proper and commodious transaction of its business,” as Willard D. Tucker reported in Gratiot County, Michigan (1913). The plans and specifications of Allen of Jackson for a Beaux-Arts classical creation were selected from those of more than a dozen architects. The result is a fine courthouse design.
The rectangular building measures 76 × 112 feet in plan. Its smooth-cut light yellowish-brown sandstone exterior walls are penciled to the second story. Pedimented pavilions, three of which contain round-arched entrances, project slightly from the center of all four sides of the building. The one-story main entrance portico is arcaded and topped by a balustrade. A powerful three-stage clock and bell tower with balustrades, oculi, and an octagonal-sided domed roof supported by fluted Composite columns rises 120 feet from the ground to top the courthouse. A. W. Mohnke of Grand Rapids was the builder, and Jeremiah Marks of St. Louis supervised construction.
The interior of the courthouse pivots around an oak and marble rotunda in the same manner as does the Shiawassee County Courthouse ( SE1). A clock made in 1905 by N. Johnson of Manistee is on the second floor. The courtroom occupies the east end of the upper stories of the building and its seats slope toward the classically detailed judge's bench and ornamental wall beyond. The courthouse was regarded by the Gratiot County News in 1902 as the “best outside of Detroit and Grand Rapids.” It replaced a wooden Italianate building with an open cupola erected by William C. Beckwith in 1871–1872.
Replacement windows in the historic courthouse compromise its character, but the addition allows the building to serve the current needs of county government at the heart of Ithaca adjacent to its splendid historic commercial district.















