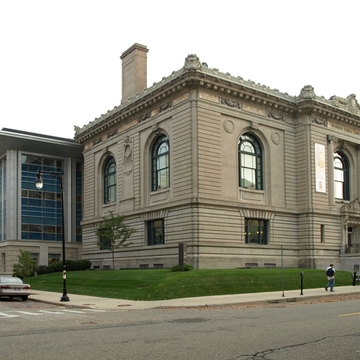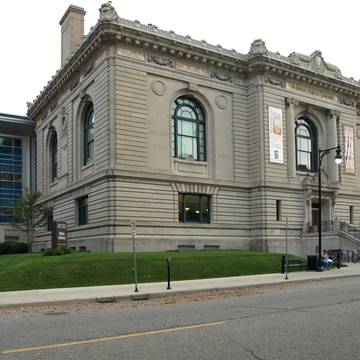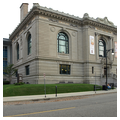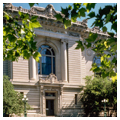You are here
Grand Rapids Public Library (Ryerson Library)
The historic Ryerson library was restored and the Keeler Wing addition was stripped to its skeleton frame and rebuilt in the largest improvement ever undertaken on a library in Michigan. Now the two buildings of the Grand Rapids Public Library flow together.
The Beaux-Arts classical library in rusticated Bedford limestone presides over Veterans' Memorial Park. Classical ornamentation—a festooned entablature, a modillioned cornice with anthemions—add to the library's formal dignity. The library was the gift of Martin A. Ryerson (1856–1932), a prominent Chicago industrialist who was a Grand Rapids native and grandson of Antoine Campau, one of the city's earliest pioneer settlers. Aware of Shepley, Rutan and Coolidge's distinguished library designs in eastern cities and in Chicago, Ryerson himself probably selected the Boston firm to create his library for Grand Rapids. The Keeler Wing addition wrapped around and connected to the rear of the Ryerson building but disregarded its design.
In 1997 voters of Grand Rapids approved a millage to improve the city's libraries. A large portion of the millage, coupled with private donations, funded the remaking of the main library more to the twenty-first-century community's liking. To get there the addition was reconnected to the historic library, reskinned, and windows added to make it compatible with the older building. Now the Keeler Wing rests on a masonry base that resembles the stone of the historic Ryerson building, limestone and glass replaced the concrete and tan brick exterior walls, and windows rise in three-story bands. But all attention focuses on the historic Ryerson building. The library's original entrance was restored and a lofty atrium connects and integrates the 1904 and 1967 structures. The renovated and restored main library places Grand Rapids in the forefront of a national library renaissance.
Nearby at 27 Library Street the former Sullivanesque YMCA (1915, Shattuck and Hussey with Robinson and Campau) was rehabilitated as The Fitzgerald condominium to plans of Cornerstone Architects in 2009.
Writing Credits
If SAH Archipedia has been useful to you, please consider supporting it.
SAH Archipedia tells the story of the United States through its buildings, landscapes, and cities. This freely available resource empowers the public with authoritative knowledge that deepens their understanding and appreciation of the built environment. But the Society of Architectural Historians, which created SAH Archipedia with University of Virginia Press, needs your support to maintain the high-caliber research, writing, photography, cartography, editing, design, and programming that make SAH Archipedia a trusted online resource available to all who value the history of place, heritage tourism, and learning.












