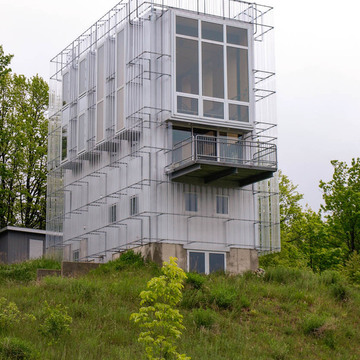Creativity in designing with twenty-first-century materials at a relatively low cost marks the Brondyk vacation house. The Brondyks needed a tall house for a small site, one that would afford a spectacular rooftop view spanning the surrounding farmland west to Lake Michigan, and one that would fit their modest budget. Anderson Anderson Architecture's designs for original, finely crafted modern homes in the Pacific Northwest found in architectural publications attracted their attention. (The Chameleon House would appear in 100 More of the World's Best Houses [2005].)
A steel-beamed frame supports the eighteen-hundred-square-foot building. Prefabricated sandwich insulation panel (SIP) walls rise nine stories in the towerlike house, covering the roof as well as the walls. The walls extend above the roof forming a railing for the open deck. Galvanized corrugated sheet metal resembling barn roofing clads the walls. Projecting two feet from the walls are aluminum frames that anchor recycled translucent polyethylene slats and serve as window-washing platforms and emergency exit structures. The panels reflect the light and seem to mimic the surroundings of the house, precipitating the choice of “Chameleon House” as the nickname for the dwelling.
The interior is arranged vertically and each level consists of one room; the rooms are linked by stairs and stair landings. Industrial tread and railings make up the stairs. A double-height window faces Lake Michigan in the common living spaces. Four-foot-wide maple-clad plywood panels are applied directly to the oriented strand board (OSB).
Some see the house as adventuresome and progressive, others as an intrusion on the pristine farmland and forests along the Leelanau Scenic Heritage Route that preservationists are trying to protect. The latter would have preferred that the house had been sited out of sight.






