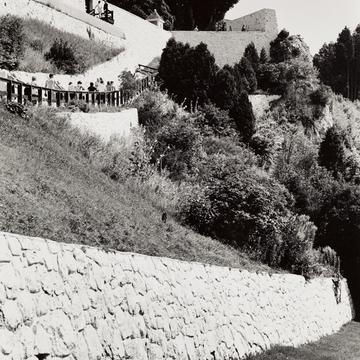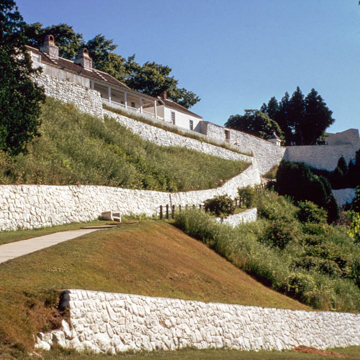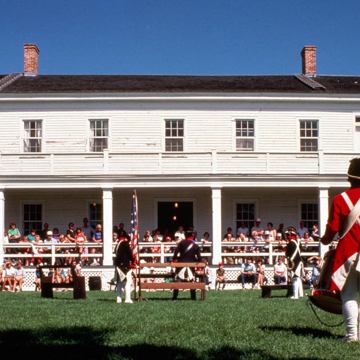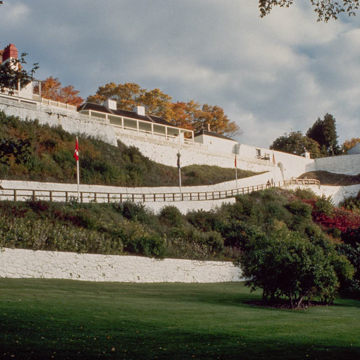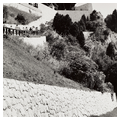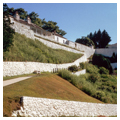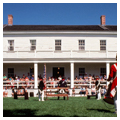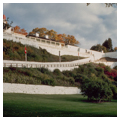Located on a bluff 150 feet above the harbor on Mackinac Island, Fort Mackinac was a military post from 1780 to 1895. The extant buildings date from 1780 to 1885 and include some of the oldest structures in Michigan. The fort complex includes buildings both within and without the walls. Over the years some structures were torn down, burned, and rebuilt, but all existing buildings are original.
The British army began the construction of Fort Mackinac in 1780, when it moved its fort from Michilimackinac (present-day Mackinaw City) to a more strategic location on Mackinac Island. Unlike the previous wooden palisaded fort, which was designed only as protection against Indians, the new fort was designed to withstand modern cannon fire. Its thick walls were constructed of limestone quarried from the surrounding bedrock and bonded with lime mortar manufactured in nearby limekilns.
The fort was separated from the civilian community, but the cannon emplacements were located so they could rake the main street and the palisade of the town. Although the wooden barracks, provisions storehouse, and guardhouse were moved to the new fort, construction of a new massive stone blockhouse, now referred to as the Officers' Stone Quarters, reflected the changing times. This two-story building with three-foot-thick walls was still unfinished when the British finally relinquished the fort to the Americans in 1796. Eventually the structure was completed and served as a residence for officers at the fort.
Soon after the Americans took control, they constructed three stone blockhouses with hewn-timber overhangs. Pierced for both cannon and muskets, the blockhouses provided better defensive capabilities and served as living quarters for soldiers. Despite its defenses, Fort Mackinac was captured by the British in the first engagement of the War of 1812, held until 1815, and returned to the Americans after the war. Using horizontal squared timbers mortised into corner uprights, the American army built additional officers' quarters in 1816 and a new guardhouse in 1828. The old provisions storehouse, which was used as a hospital, was replaced by a hipped-roof building constructed of heavy uprights on approximately two-foot centers. The spaces between the uprights were filled by chunks of logs, and the exterior was clapboarded. This building marked the return to frame construction in all subsequent structures.
In 1835 a two-family frame officers' quarters was built directly on the north wall line of the fort. Its placement both inside and outside the defensive curtain confirmed that Fort Mackinac was no longer under fear of attack. During the next thirty years, many of the buildings encircling the parade ground were replaced with frame buildings. The four-room post headquarters was erected in 1853. A two-story barracks was constructed in 1859. That same year a large, two-story hospital with a veranda on both floors was erected immediately east of the fort to which it was joined by a wooden ramp. A shedlike quartermaster's storehouse was constructed in 1867 on earlier foundations and was connected to the post headquarters by a little passageway.
Following the Civil War tourists flocked to Mackinac Island, and in 1875 Congress created Mackinac National Park as the nation's second national park. In order to administer the park, the garrison of the fort was expanded, creating a need for additional buildings. Inside the fort, the stone powder magazine of 1780 was demolished and its walls incorporated into the basement of the 1877 commissary building. A post schoolhouse was erected straddling the fort wall in 1879. Reflecting a growing concern for military sanitation and hygiene, a post bathhouse was constructed in 1885.
New buildings outside the walls were a small morgue and a hospital steward's quarters on the east side of the fort. On the west side of the fort, two large one-and-a-half-story houses were erected for fort officers. Additional single-story living quarters for lieutenants and married enlisted men were erected in the open area to the rear of the fort. During this time the rotting palisade was taken down and a white picket fence erected.
In 1895 the federal government transferred Fort Mackinac to the Mackinac Island State Park Commission, which continues to oversee the fort. In order to generate revenue, many buildings were remodeled into small apartments. During the 1930s the WPA did some restoration work, including replacing the picket fence with a cedar palisade. Full restoration of Fort Mackinac began in 1958 and was financed with the sale of revenue bonds. Since then the fort buildings have been restored to their pre-1895 appearance, including, in 1997–2007, the limestone walls surrounding the fort. In recognition of the role of the fort and other properties as a military outpost and fur trade depot in the late eighteenth and early nineteenth centuries, Mackinac Island was designated a National Historic Landmark. An amendment in 2002 expanded the designation to recognize the entire island, one of the country's premier tourist destinations since the mid-nineteenth century.









