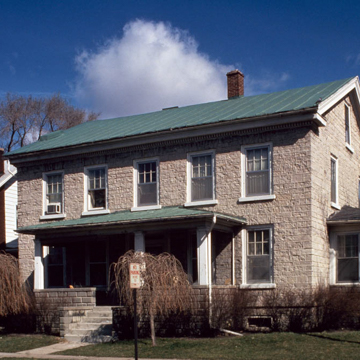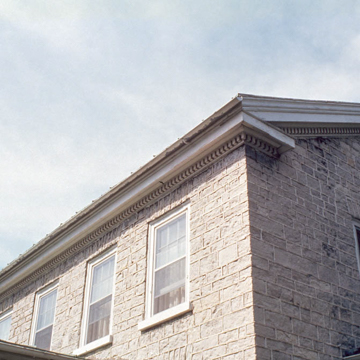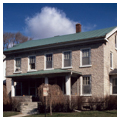The symmetrical, five-bay, eave-to-the-street house with neoclassical wooden dentils was originally Federal in style. It is constructed of limestone quarried on Kelley Island, transported by barge to Monroe, and laid evenly in blocks on the south and east facades and in rubble on the north and west. The house acquired its front porch and its east and west additions, all on concrete-block foundations, in the 1930s.
You are here
Oliver House
If SAH Archipedia has been useful to you, please consider supporting it.
SAH Archipedia tells the story of the United States through its buildings, landscapes, and cities. This freely available resource empowers the public with authoritative knowledge that deepens their understanding and appreciation of the built environment. But the Society of Architectural Historians, which created SAH Archipedia with University of Virginia Press, needs your support to maintain the high-caliber research, writing, photography, cartography, editing, design, and programming that make SAH Archipedia a trusted online resource available to all who value the history of place, heritage tourism, and learning.





