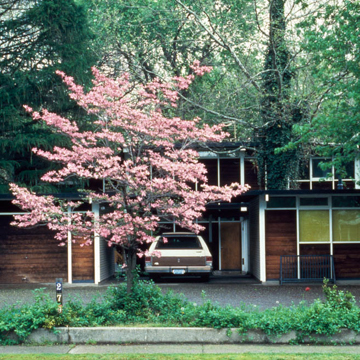The Eames, who were employed by Herman Miller as furniture designers, created this International Style house for Max DePree, chairman of the board of Herman Miller and the son of D. J. DePree, founder and former president of the company. The rectangular, two-story, all-timber house is fronted with a modular grid with repeated vertical elements. A balcony and railing, covered by the flat overhanging roof, extend across the back of the second story and overlook a garden and woods. The house was built by local craftsmen. Several additions planned for in the original design were executed subsequently.
You are here
Max DePree House
If SAH Archipedia has been useful to you, please consider supporting it.
SAH Archipedia tells the story of the United States through its buildings, landscapes, and cities. This freely available resource empowers the public with authoritative knowledge that deepens their understanding and appreciation of the built environment. But the Society of Architectural Historians, which created SAH Archipedia with University of Virginia Press, needs your support to maintain the high-caliber research, writing, photography, cartography, editing, design, and programming that make SAH Archipedia a trusted online resource available to all who value the history of place, heritage tourism, and learning.






