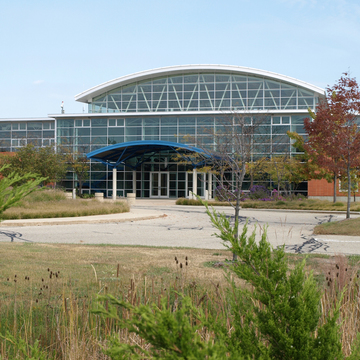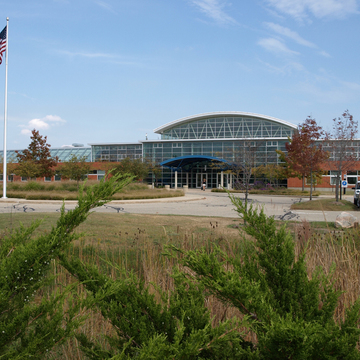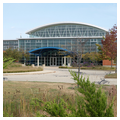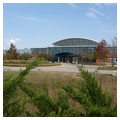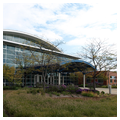This manufacturing plant and headquarters built for Miller SQA (Simple, Quick, Affordable), a subsidiary of Herman Miller that manufactures, remanufactures, and sells office furniture, accommodates 720 employees in 293,500 square feet of space holding a warehouse and assembly area and offices. The green building concepts incorporated in the design connect the facility and the people inside to nature. The building follows the curve along a natural ridge with offices along the southern stretch and factory along the northern that are linked by a long and wide sunny corridor that McDonough calls “the street.” In the skylit corridor people can connect with each other as they walk to a meeting, the restroom, and the lunchroom.
The Greenhouse was a testing ground and model for a green building rating system for the LEED program. The project used an old damaged industrial site, blending the new building into the landscape and screening much of it from view. The curved form, receding layered elevations, and glass reduce the visible mass. Windows are operable and there are solar control devices and high-efficiency artificial lights. The frame is locally recycled steel, and the skin is local brick. Other materials were selected according to their effect on a sustainable environment.
The building is located on high ground to allow water cleansed and filtered with layering and plantings to drain naturally toward the Macatawa River. Surrounding habitat was restored, with parts reforested or reseeded with native grasses and wildflowers. Nearly a mile of continuous wetland habitat was also created. This is used to purify the building's storm water runoff. Native plantings eliminate the need for fertilization, irrigation, herbicides, and lawn mowing. Oriented to the southwest, the building stands between a freeway and a residential development. A system of trails allows workers to walk or bike to work. In 1997 Miller SQA received the first annual Business Week/Architectural Record Good Design Is Good Business Award, sponsored by the American Institute of Architects.






