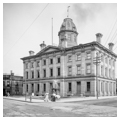You are here
Federal Building (U.S. Post Office and Customhouse)
In 1872 Congress authorized the Department of the Treasury to purchase a suitable site in Port Huron and to erect a building to accommodate the customhouse, bonded warehouse, and other government offices. Port Huron was the port of entry for the Customs District of Huron, which had been created by Congress in 1865. Comprising twenty-two counties and extending the length of Lake Huron from Lake St. Clair to the Straits of Mackinac, it was one of four such districts in Michigan.
The site selected overlooked the St. Clair and Black rivers and plans for the building were prepared under the supervision of Mullett. Begun just after the Second Empire–styled State, War and Navy Building in Washington, D.C., also by Mullett, it reverts to a kind of Italianate classicism that marked a number of federal government buildings during these years. It is a plain neoclassical building, three stories in height with a bracketed hipped roof surmounted by an octagonal cupola topped by a convex mansard roof. Pedimented entrance pavilions mark the front and rear facades. The exterior walls are rusticated Sandusky, Ohio, limestone on the base and smooth-cut, light yellowish-brown Berea, Ohio, sandstone on the upper stories. Much of the interior's original black walnut and butternut woodwork, black and white marble flooring, and iron staircase remain intact. The building served to promote and foster the commerce and navigation of the country. Port Huron's citizens anticipated that the customhouse would further Port Huron's importance as a business center on what was then the Northwestern frontier.
In 2008 the U.S. General Services Administration's historic building fund supported restoration of the lobby. The project replaced inappropriate alterations with plaster, milled woodwork and marble trim, and unveiled the original cast-iron columns and seventeen-foot ceiling.
Writing Credits
If SAH Archipedia has been useful to you, please consider supporting it.
SAH Archipedia tells the story of the United States through its buildings, landscapes, and cities. This freely available resource empowers the public with authoritative knowledge that deepens their understanding and appreciation of the built environment. But the Society of Architectural Historians, which created SAH Archipedia with University of Virginia Press, needs your support to maintain the high-caliber research, writing, photography, cartography, editing, design, and programming that make SAH Archipedia a trusted online resource available to all who value the history of place, heritage tourism, and learning.






















