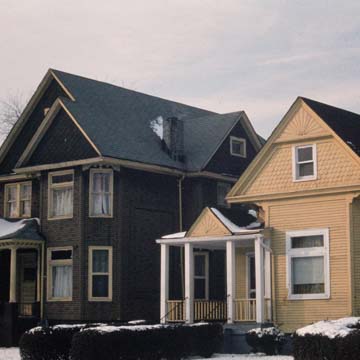Corktown is the last remnant of Detroit's Irish immigrant neighborhood that once stretched from 3rd to 16th streets and from Michigan Avenue to the Detroit River. It contains some of the oldest extant buildings in the city of Detroit. Its working-class housing dates from the late 1840s to the early 1900s and ranges from frame cottages on cedar posts to Federal town houses, frame Queen Anne houses (1610–1662 Church Street), and brick buildings (1627–1645 Leverette Street and Beyster Terrace at the northwest corner of Bagley and 10th Street). The Greater Corktown Development Corporation is renovating Workers' Row House (1840s), a three-unit row house at 1430 6th Street, as a museum to tell the story of working Detroiters in the mid-1800s.
Irish immigration to Detroit began in the early 1830s, shortly after the opening of the Erie Canal in 1825 spurred migration westward from New York and Boston. In 1834, the first English-speaking Roman Catholic congregation, Most Holy Trinity, was established for Irish immigrants. By 1850 one in seven foreign-born residents of Detroit was Irish. Corktown, named for County Cork in Ireland, was always an immigrant neighborhood; the Maltese took up residency here in 1900 and Latinos from Mexico and the Southwest in the 1920s. Clearance for the John C. Lodge Freeway, however, and urban renewal for development of the West Side Industrial Park in the 1950s and 1960s took their toll on the neighborhood. It lost some seven hundred of its one thousand buildings. Today residents of Corktown include both low-income immigrants and urbanites with moderate incomes.
As a signal of the many Irish moving to the area west of Woodward Avenue, the first Most Holy Trinity Roman Catholic Church, a frame structure built originally for the First Protestant Church Society in 1819, was moved in 1849 from its location at Cadillac Square and Bates Street westward to the northeast corner of Porter and 6th streets. This was replaced in 1855–1866 by the austere, but imposing, Gothic Revival church. It was designed by the prolific Patrick C. Keely, an Irish-born Brooklyn architect who designed many Catholic churches in New York, New England, and Canada; it was built by Stephen Martin. The gable-roofed building is topped by a 170-foot spire and is constructed of orange brick with limestone trim. Three recessed entrances give access to the interior, with its nave, side aisles, and organ and choir loft. Immediately east of the church is the Richardsonian Romanesque red brick and sandstone rectory.


