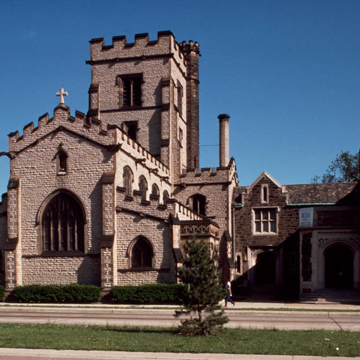James E. Scripps (1835–1906) and his wife, Harriet (1838–1933), were the benefactors of this Late Gothic Revival church. Scripps, publisher of the Detroit News, was regarded as a connoisseur of art and architecture. The Scrippses' purpose, as described in Trinity Church Detroit (n.d.), in rejecting Victorian romanticism in favor of a return to historic accuracy was “to give Detroit an example of the old-time church, at once so picturesque and impressive . . . to simulate, if possible, in church architecture a return to the older and more truly artistic forms.” The Scrippses engaged an English architect to supply Mason and Rice with archaeological evidence and drawings of details from late-fourteenth- to early-fifteenth-century southern English churches, namely Holy Cross Church, Canterbury; All Saints, Maidstone; the Chapter House of Canterbury Cathedral; Etchingham Church, Sussex; and others. They commissioned the Detroit firm to incorporate them in this design that follows the ideas of the mid-nineteenth-century Ecclesiological Society in England that called for a return to traditional medieval forms and ritual in church building.
Executed in rock-faced limestone trimmed with light yellowish-brown sandstone, the church has a cruciform plan with a massive square tower at the crossing. Prominent battlements, buttresses, tracery, gargoyles, and other carved stone ornaments contribute to the church's medieval character. Entrance to the church is through a side porch. In Scripps's words, “the interior of the church is undoubtedly much more perfect and beautiful than the exterior.” The pulpit and reading desk are properly located and the choir is in the chancel. The interior combined the massive pillars of Norman churches with Gothic arcades throughout. Ten angels carved in Bedford limestone spring from side walls to support the nave beams beneath the wooden ceiling. The stained glass chancel window showing the baptism of Christ is by Mayer and Company of Munich. The stained glass window in the west aisle representing Christ as the Good Shepherd and the memorial window to William Scott in the east aisle were manufactured by the Tiffany Glass Company of New York.
A Late Gothic Revival parish house of light yellowish-brown sandstone ashlar is adjacent to the church.















