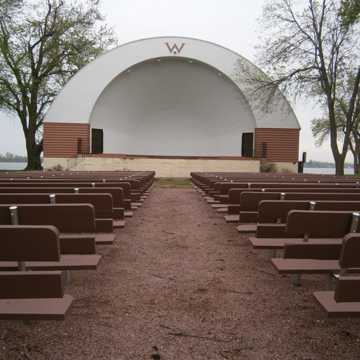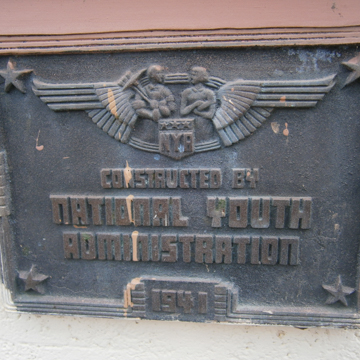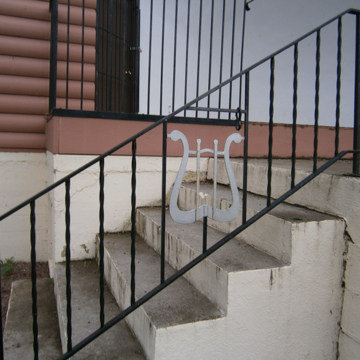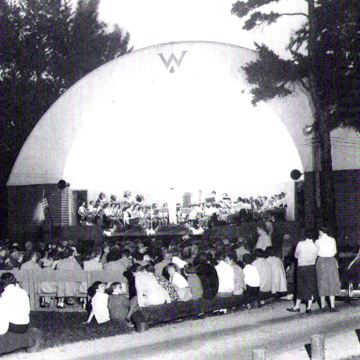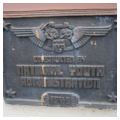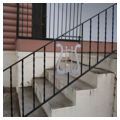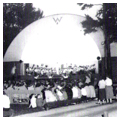You are here
Worthington Band Shell
The Worthington Band Shell was built in 1941 using federal assistance made available through the National Youth Administration (NYA). It is located in Chautauqua Park on the north shore of Lake Okabena in Worthington, the county seat of Nobles County. Chautauqua Park was established in 1875 when the St. Paul and Sioux City Railroad (now Union Pacific) deeded the original 5.92-acre parkland to the city. The park was enlarged by 1.5 acres in 1940, and the band shell was built on the addition. Placing a band shell in this well-known park made sense for Worthington since the community considered itself the “band capital of Minnesota.” But it was only with the availability of federal funds, that Worthington was able to make the band shell a reality.
The NYA was a New Deal agency that operated during the Great Depression as part of the Works Progress Administration (WPA). The NYA provided educational support and work-study experience for high school and college students between the ages of 18 and 25 who met its financial need requirements. As with the WPA, its funding ceased in 1943.
The Worthington Band Shell is the only known NYA-built band shell in Minnesota and one of the few in the United States. It was designed by Ralph D. Thomas and Associates, a Minneapolis engineering firm that oversaw work on the project. The NYA work crew, led by a local carpenter who served as construction foreman, erected the band shell.
The band shell faces north, away from the lake and toward the open seating area in front of it. It is a rectangular, open-faced, shed-roofed structure, slightly concave near its apex. An interior concave shell is completed by an unadorned proscenium arch that frames the poured-concrete stage floor. The curved inner wall and domed ceiling of the shell are stucco. The band shell has a poured concrete basement that housed dressing rooms and restrooms. A metal plaque on the west front corner of the basement identifies it as an NYA project and gives its date of construction.
The back of the band shell is a rectangular, log-sided structure. It has a sloping cedar shingle roof that extends from the top of the proscenium arch to the log-sided back wall. The east and west sides of the arch extend beyond the sides of the band shell. The east and west walls and sides of the arch are log-sided and the cedar shingle roof extends partially down the sides of the arch. Behind the east and west extensions are entrance wells and steps leading to the basement.
The stage, including an extension added prior to 1960, extends beyond the edge, or “fourth wall,” of the arch toward the audience. It is accessed by stairs at each end equipped with wrought-iron railings decorated with a silver-painted metal lyre. Wrought-iron railings to the left and right mark the stage’s original outer edge.
Electricity and plumbing were installed at the time of construction. The electrical box and sound panel are housed in storage areas located on either side of the stage, tucked immediately inside the arch. Footlights provide lighting for evening events. During band concerts, a removable wood platform with risers for multiple rows of musicians is placed over the cement floor of the stage. Except for routine repairs and the stage extension, the structure is as built in 1941.
The graveled area in front of the band shell defines a seating area that holds 300 people. The design and acoustics of the band shell, declared a success after its opening concert, continue to be a source of pride; a whisper from the back of the stage can easily be heard in the furthest row of seats.
References
Band Shell file. Nobles County Historical Society, Worthington, MN.
Chautauqua Park and Band Shell maintenance records. City of Worthington, Worthington, MN.
City Council Minutes. Worthington City Hall, Worthington, MN.
City of Worthington Building Permit Records. Worthington City Hall, Worthington, MN.
Final Report, National Youth Administration for Minnesota: Origin, Development and Accomplishments, Minneapolis, National Youth Administration, ca. 1943.
National Youth Administration files. Minnesota Historical Society, St. Paul, MN.
National Youth Administration collection. National Archives and Records Administration, Washington, D.C.
Photograph Collection. Nobles County Historical Society, Worthington, MN.
Writing Credits
If SAH Archipedia has been useful to you, please consider supporting it.
SAH Archipedia tells the story of the United States through its buildings, landscapes, and cities. This freely available resource empowers the public with authoritative knowledge that deepens their understanding and appreciation of the built environment. But the Society of Architectural Historians, which created SAH Archipedia with University of Virginia Press, needs your support to maintain the high-caliber research, writing, photography, cartography, editing, design, and programming that make SAH Archipedia a trusted online resource available to all who value the history of place, heritage tourism, and learning.














