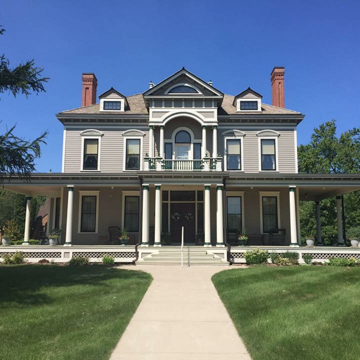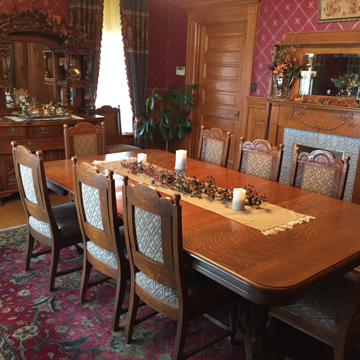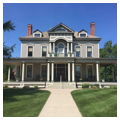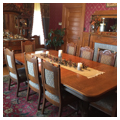In 1883, businessman and future retailer George Draper Dayton (1857–1938) moved with his family from New York to the City of Worthington in southwestern Minnesota. The George Draper Dayton House was the third house the family owned during their years in Worthington. Built in 1890, it reflected Dayton’s prominent position in the growing community.
Dayton first visited Worthington, the county seat of Nobles County, in 1881 as the representative of Eastern investors who had purchased farm mortgages financed through the newly formed Bank of Worthington. When he discovered the bank was failing he recommended the investors place a representative in the community to watch over their interests; they promptly selected Dayton for the job. By 1885, he had turned the bank situation around and had organized and managed several new companies promoting real estate, railroad, and agricultural development.
Five years later Dayton began work on his third house, a Colonial Revival/Georgian Revival, two-and-one-half-story wood-frame residence. It was designed for the family by Sioux Falls architect Wallace L. Dow, the premier architect in South Dakota who was often called the “Builder on the Prairie.” The Dayton House faces southeast and sits on the northern corner of eight lots that Dayton purchased in a residential area near Worthington’s downtown business district. With its wide wraparound porch, large chimneys, and widow’s walk on the roof, it is reminiscent of the large and comfortable houses found in New England.
The house has a rusticated concrete block foundation and wood clapboard siding. The cross-hipped roof, now covered with asphalt shingles, is accented by two large front dormers on the southeast and northeast elevations and five small dormers on the southwest, southeast, and northeast elevations. Two corbelled red brick chimneys on the southwest and northeast elevations give the house a sense of balance. The front entrance, located on the southeast side, features two cherry wood paneled doors with sidelights and a beveled-glass transom. Doric columns support the porch roof and a small, upper balcony above the main door. Columns on the second-floor balcony support a central pedimented dormer over a Palladian window set with intricate patterns of leaded glass. The central window of this triple set is actually a low door leading to the balcony. One-over-one double-hung sash windows are regularly spaced on the lower and upper floors.
The front entrance opens into a vestibule and central hall. The main floor of the house has large rooms with inlaid floors and cherry and oak woodwork. Original features included central or corner fireplaces, custom wallpaper, chandeliers, and stained and leaded glass windows. The original plan for the main floor identified the rooms in the front part of the house as a parlor, a library, and a conservatory that connected a sitting room and a nursery to the principal rooms. The nursery, an unusual designation for the main floor, probably was a playroom for the Dayton children. A formal dining room and kitchen at the back of the house completed the main floor rooms. The parlor, sitting room, and dining room had fireplaces and the built-in cupboard for china in the kitchen opened into the dining room. Cherry and oak-faced pocket doors separated the central hall from the sitting room and the parlor, the front rooms on either side of the hall, and an oak pocket door separated the sitting room from the nursery.
The cherry wood staircase, featuring an ornately-carved wooden screen above the main-floor landing, led to a second floor main hall with access to the balcony. Four bedrooms were located at the front of the second floor and two smaller rooms for servants were at the back. A back staircase led from the kitchen to the smaller rooms. Two of the large front bedrooms had fireplaces and all featured additional woodwork. The house had two bathrooms, one off the nursery on the main floor and one on the second floor.
The basement of the house, accessed by a stairway from the kitchen and another from the outside, was a food storage and work area for household servants. A long central hallway opened into spaces designated as a vegetable cellar, a laundry room, a cistern, and a space for fuel storage. The attic was open and provided access to the widow’s walk.
Worthington and Dayton prospered until the Panic of 1893 but even then, under Dayton’s leadership, the bank weathered the panic and this helped stabilize the city’s early development. By this time, Dayton had also begun investing in properties in Minneapolis, where he and his family eventually moved. Once settled in Minneapolis, Dayton established a dry goods firm that grew into the Dayton’s Department Store and, eventually, the Target Corporation, one of the largest discount retailers in the world. In 1918, Dayton started the Dayton Foundation, which grew into one of Minnesota’s major philanthropic organizations. The Dayton family lived in the Worthington house until they moved to Minneapolis in July 1902. In Minneapolis, the family built a house on Blaisdell Avenue, no longer standing, that has been described as having a similar appearance to their Worthington residence.
When the Daytons left Worthington, they sold the house to a business colleague whose family retained ownership even after it was converted into a nursing home in the early 1940s. At this time, a number of changes were made to accommodate its new use. Rooms were partitioned, the main stairway was enclosed, and the attic was divided into rooms for residents. Additions on the back and side of the house extensively affected the dining room and kitchen area. After the nursing home closed in the 1980s, the house fell into disrepair. Its sale in 2001 to Historic Worthington, Inc. opened the way for a two-year, $2 million restoration.
River Architects of LaCrosse, Wisconsin, were responsible for the renovation, which was completed in 2003. The result was a return as much as possible to its 1890 appearance. The original entry doors, remaining original woodwork, inlaid floors, fireplaces, cherry staircase with its wooden screen, pocket doors, and decorative windows were repaired and restored. Original wallpaper was identified and duplicated. Room partitions and the stairway enclosure on the inside and additions on the outside were removed. The exterior of the house now looks much as it did when the Daytons lived in it at the turn of the last century. The main floor rooms are furnished and interpreted to reflect the Daytons’ time in the house. The main staircase and carved screen are open and the upstairs rooms, with the four front bedrooms now combined into two suites, are again furnished as bedrooms. The house is operated as a bed-and-breakfast and is available for rent for social and community functions.
References
Dayton, Bruce B. and E.B. Green. George Draper Dayton: A Man of Parts.Minneapolis, MN: Privately published, 1997.
Green, Ellen B. [E.B. Green Editorial]. “History and Architectural History.” In Dayton House, Worthington, Minnesota: Historic Structure Report,9-29. LaCrosse, Wisconsin: River Architects, Inc., 2002.
Hawkinson, Jennifer L., and Garneth O. Peterson [URS Corporation], “George D. Dayton House,” Nobles County, Minnesota. National Register of Historic Places Inventory-Nomination Form, 2003. National Park Service, U.S. Department of the Interior, Washington DC.
Millett, Larry. Minnesota’s Own: Preserving Our Grand Homes.St. Paul, Minnesota: Minnesota Historical Society, 2014.
“Obituary of George Draper Dayton.” Worthington Daily Globe, February 20, 1938.




