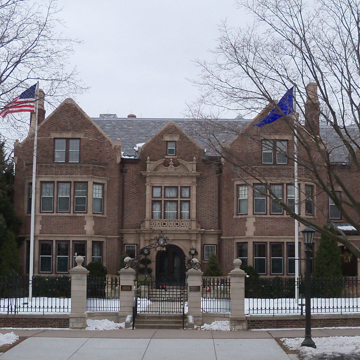You are here
Minnesota Governor’s Residence
In 1910, Horace and Clotilde Irvine purchased a 1.5-acre lot for $7,000 and hired local architect William Channing Whitney to design a house on Summit Avenue, the most prestigious street in St. Paul. Long recognized as one of the city’s grandest boulevards, Summit Avenue stretches nearly five miles from the St. Paul Cathedral to the Mississippi River and boasts one of the largest concentrations of period-revival mansions in the country. Landscape architect H.W.S. Cleveland, who conceived much of the connected park systems in the Twin Cities, extended Summit Avenue from Snelling Avenue to the Mississippi River in the late 1880s.
The 16,000-square-foot, four-story house (including basement) reflects the Irvine’s social stature and Whitney’s architectural talent. Just as when they were used in grand houses of the eastern United States, revival styles were de rigueur in Midwest high-end residential design. Here, Whitney employed the English Tudor Revival style, designing a red brick exterior with Bedford stone trim, projecting bays, and a picturesque profile with gables and chimneys. A Beaux-Arts sensibility prevails in the symmetry of the eastern two-thirds of the main facade. With double doors clad in wrought-iron grill work, the central bay of this portion of the house presents itself as the building’s entry point. A porte-cochere projects off the western end of the building.
The house’s twenty rooms include a grand foyer hall, with a library, dining room, living room, and a sunroom radiating off this central space. There are also nine bedrooms and eight bathrooms as well as nine fireplaces and two sleeping porches. Tudor Revival details are found in the interior in the heavy wood paneling and the main staircase with curved wooden balusters and newel posts. Since the completion of the house in 1912, its only significant structural change was the 1922 enlargement of the sunroom, which included the addition of a fireplace and fanlight arches. An underground utility tunnel connects the house to the three-story (including basement), 3,420-square-foot carriage house, completed in 1912. The carriage house was partially renovated in 1985 and now includes administrative offices, storage, and electrical, telecommunications and HVAC equipment spaces.
Architect Whitney was also a proponent of urban parks and landscapes and he created for the residence a private 1.5-acre garden, accessed from the southern and eastern patios and porches. According to the recent historic landscape report, Whitney’s original design included a lawn and rectilinear court with an exedra-ended pool (tank) and pergola. The garden featured such formal elements as balustraded terraces, herbaceous borders, and flower parterres that link his design with the English Arts and Crafts period.
Irvine (1878–1947) was the son of a Wisconsin lumber dealer. He joined his father’s business after graduating from St. Paul Academy, serving as director of the Weyerhaeuser Timber Company from 1902 to 1947 and as its president and chairman of the executive committee from 1946 to 1947. Although the Minnesota lumber industry peaked after 1905, Irvine’s interests were well established in western and other markets. The Irvines raised four children in the house, and on August 1, 1965, their youngest daughters, Clotilde Irvine Moles and Olivia Irvine Dodge, donated the house to the state of Minnesota with the request that it be used as the governor’s residence, originally called the “State Ceremonial Building.” Karl Rolvaag was the first Governor of Minnesota to live in the house, moving into it in 1966.
Throughout its time as the governor’s residence, the house has undergone a transition from a private residence to one that also accommodates public functions. The basement and first floor now host public events and the upper floors serve as the private space for the governor’s family. In 1974, the residence was placed on the National Register of Historic Places. Today, the house is cared for by the non-profit 1006 Summit Avenue Society and the gubernatorial-appointed Governor’s Residence Council. Tours of the building are available throughout the year.
References
“History and Preservation.” Minnesota Governor’s Residence. Accessed October 28, 2015. http://mn.gov/admin/governors-residence/.
Kennedy, Roger. Minnesota Houses: An Architectural and Historical View. Minneapolis: Dillon Press, 1967.
Landscape Research LLC. “Designed Historic Landscape Report: Minnesota Governor’s Residence.” St. Paul, MN, 2013. Accessed October 27, 2015. http://mn.gov/admin/images/govres_historic_landscape_report.pdf.
Lathrop, Alan K. Minnesota Architects: A Biographical Dictionary. Minneapolis: University of Minnesota Press, 2010.
Millet, Larry. AIA Guide to St. Paul’s Historic Summit Avenue and Hill District. St. Paul: Minnesota Historical Society Press, 2009.
Sandeen, Ernest R. St. Paul’s Historic Summit Avenue. Minneapolis: University of Minnesota Press, 2004.
Writing Credits
If SAH Archipedia has been useful to you, please consider supporting it.
SAH Archipedia tells the story of the United States through its buildings, landscapes, and cities. This freely available resource empowers the public with authoritative knowledge that deepens their understanding and appreciation of the built environment. But the Society of Architectural Historians, which created SAH Archipedia with University of Virginia Press, needs your support to maintain the high-caliber research, writing, photography, cartography, editing, design, and programming that make SAH Archipedia a trusted online resource available to all who value the history of place, heritage tourism, and learning.








