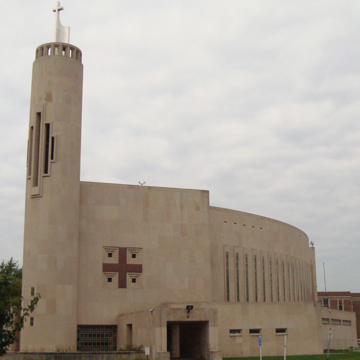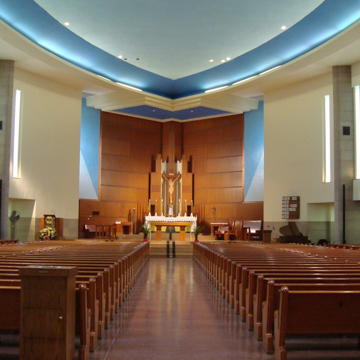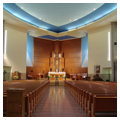The Church of St. Columba, a mid-century modern design located in the Midway section of St. Paul, was the third worship space for its parish within 35 years. Irish-born Father Michael Casey, named its first pastor in 1914, started parish services in a storefront and by 1915, had built a temporary Norman Gothic Revival church nearby. When World War II ended, Casey wanted a sacred space appropriate for the congregation, which was burgeoning due to returning veterans, their increasing family sizes, and density within the neighborhood.
Barry Byrne, known to Casey for fifteen years, was selected as the new church’s architect. An associate of Frank Lloyd Wright, Byrne was a lifelong proponent of organic architecture and modernism. He was also a Catholic who understood the implication of liturgical reforms on worship space.
By the time he was hired at St. Columba in 1947, Byrne had been designing Catholic churches for over three decades, most recently St. Francis Xavier Catholic Church in Kansas City, Missouri (1946). There, he incorporated some signature ecclesiastical elements, including an open plan, i.e. without obstructive columns, to make the altar more accessible to worshippers, and strong interior light, the importance of which he learned as Wright’s construction architect for Unity Temple. Nonetheless, his design for St. Francis Xavier represented a departure from his other ecclesiastical work. The elliptical nave of the church created an illusion in the plan to a fish, the symbolic shape of Early Christianity.
Byrne also incorporated this fish church plan in the design for St. Columba, canting the form diagonally across the site and placing a distinctively profiled bell tower at the “head” of the fish. In Kansas City, the tower was angular but here, Byrne deferred to Casey’s preference for a belfry that evoked the form of an Irish round tower, an early medieval stone feature whose use may have been a combination of safety refuge or bell housing. In St. Paul, the form was also an architectural nod to the congregation’s dominant ethnicity. The beige limestone exterior offers a visual lightness and is accompanied by ornamentation. Polished metal covers the main and side doors as well as a canopy leading to a side chapel. A Greek cross of red granite embosses two large wing walls splayed on either side of the centered round tower.
Inside, the nave is uninterrupted by pillars that might block views and disrupt liturgical engagement between the clergy and laity. The tall, slender, clear glass windows that march along the upper portion of the nave walls are complemented by smaller horizontal windows of blue and amber that ring the lower nave walls and shed a warm light. The blue window color is replicated both in wall panels by the altar and in the parallel elliptical coved ceiling. A 2004 restoration returned the parish walls to their original blue colors after a previous beige covering. Amber windows on each side of the sanctuary, hidden from the view of the nave, provide a golden wash of light on the altar from the east side in the morning and west in the afternoon. This deliberate use of light offsets the smaller size of the altar and crucifix, the one element in the church that has been consistently criticized as out of proportion with the rest of the building.
References
Casey, Rev. Michael C. Church of Saint Columba New Church Dedication: A Retrospect of Thirty-Six Years, 1914–1950. St Paul, MN: Church of Saint Columba, 1950.
Chappell, Sally Kitt, and Ann Van Zanten. Barry Byrne, John Lloyd Wright: Architecture & Design. Chicago, IL: Chicago Historical Society, 1982.
Church of Saint Columba. Church of Saint Columba, St. Paul – Minnesota: Proudly Celebrating 100 Years of Faith and Family, 1914–2014. St. Paul, MN: Church of Saint Columba, 2014.
Hess, Jeffrey A., and Paul Clifford Larson. St. Paul’s Architecture: A History. Minneapolis, MN: University of Minnesota Press, 2006.
Michael, Vincent L. The Architecture of Barry Byrne: Taking the Prairie School to Europe. Urbana, IL: University of Illinois Press, 2013.
Millett, Larry. AIA Guide to the Twin Cities: The Essential Source on the Architecture of Minneapolis and St. Paul. St. Paul, MN: Minnesota Historical Society Press, 2007.
Millett, Larry. “St. Columba parishioners enjoy architectural gem.” St. Paul Pioneer Press and Dispatch AM Edition, November 16, 1986.




