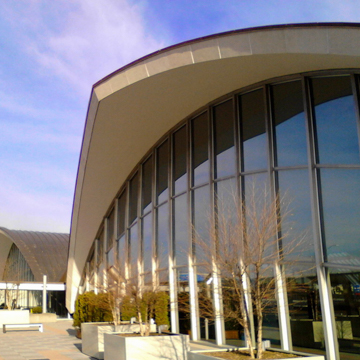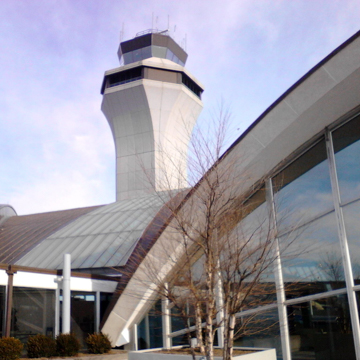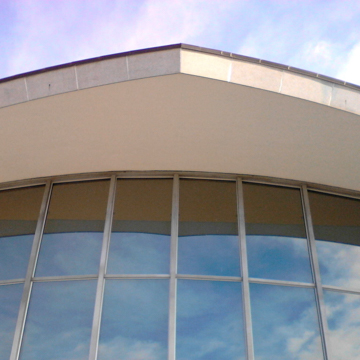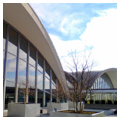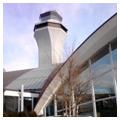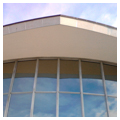Lambert Airport's main terminal evokes flight through a series of arcs—shallow vaulted concrete shells linked by groin vaulting. The visual impact it conveyed in the early days of jet travel is now somewhat diminished by the addition of parking garages and other infrastructure that hem it in. I. M. Pei Associates designed the control tower in 1965, and Hellmuth, Obata and Kassabaum added a matching fourth vault to the terminal in 1965 and an international wing in 1976. Concourses A–C were upgraded beginning in the 1970s, and Concourse D was constructed in 1985. Additions to the airport include the East Terminal (1998, KAI Texas) and a 9,000-foot west runway, completed in 2006, based on a 1995 master plan by Leigh Fisher Associates. From the main terminal, MetroLink connects the airport to St. Louis city center and to East St. Louis.
You are here
Lambert–St. Louis International Airport
1957, Hellmuth, Yamasaki and Leinweber; 1965 control tower, I. M. Pei Associates; many additions. 10701 Lambert International Blvd.
Coordinator:
Osmund Overby, Carol Grove, and Cole Woodcox
If SAH Archipedia has been useful to you, please consider supporting it.
SAH Archipedia tells the story of the United States through its buildings, landscapes, and cities. This freely available resource empowers the public with authoritative knowledge that deepens their understanding and appreciation of the built environment. But the Society of Architectural Historians, which created SAH Archipedia with University of Virginia Press, needs your support to maintain the high-caliber research, writing, photography, cartography, editing, design, and programming that make SAH Archipedia a trusted online resource available to all who value the history of place, heritage tourism, and learning.


