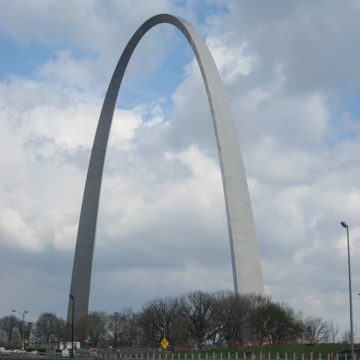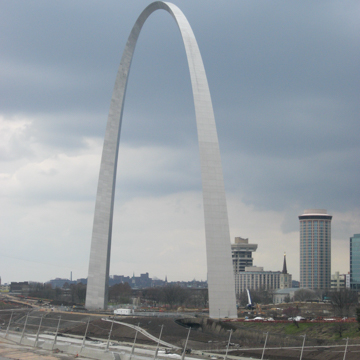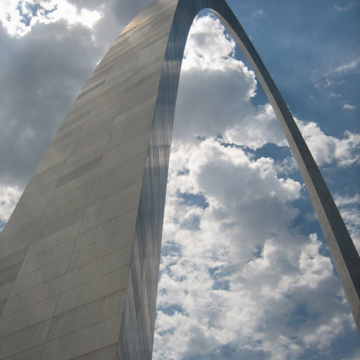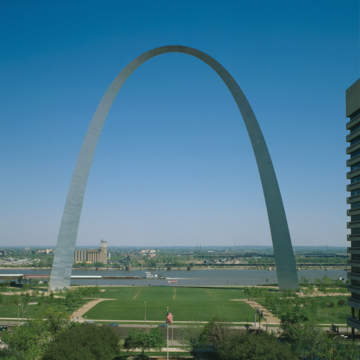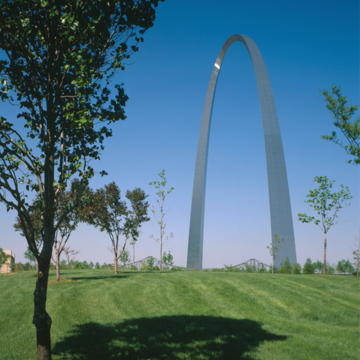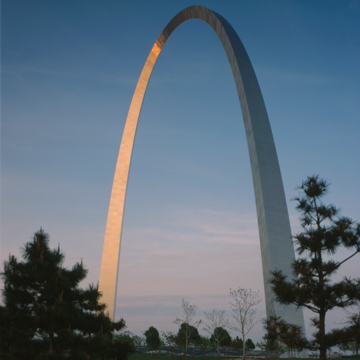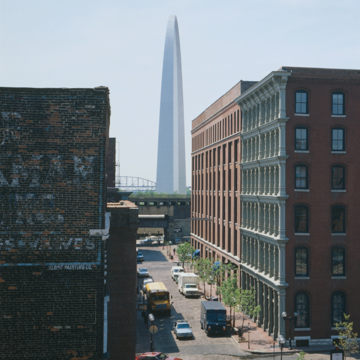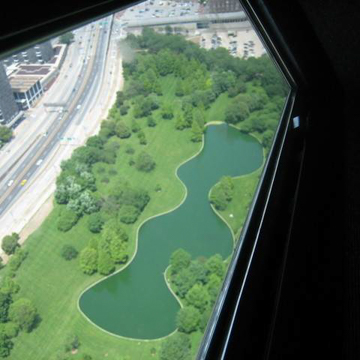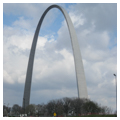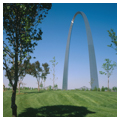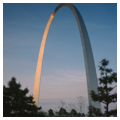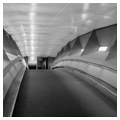Conceived as a memorial to Thomas Jefferson and the pioneers who opened the American West, the Gateway Arch has become an incomparable urban icon, recognized by St. Louisans as the embodiment of the best qualities of their city and its role in the nation. The Jefferson National Expansion Memorial has a long, complex history, and its centerpiece, the Gateway Arch, is a landmark.
The Arch is located beside the levee at the heart of the original 3 x 19–block grid plan of St. Louis. The Great Fire of 1849 destroyed much of this area, which was then the commercial heart of the city, but new buildings, many with cast-iron fronts, quickly replaced the earlier brick ones. Following the opening of the Eads Bridge in 1874, which created an east–west rail link, the city's commercial core moved west and the riverfront decayed. In 1933, Luther Ely Smith, a St. Louis attorney, conceived of a monument honoring Thomas Jefferson and his vision for westward expansion, which, along with a national park, would replace the blighted riverfront. He joined with the city's mayor in organizing the Jefferson National Expansion Memorial Association and enlisted the support of President Franklin Roosevelt, who in 1934 created the United States Territorial Expansion Memorial Commission, but the Great Depression, World War II, and administrative complexity delayed completion for forty years. Smith is now commemorated by a garden connecting the Old Courthouse and the Gateway Arch.
In 1935, the National Park Service began to obtain titles to the multiple properties on the proposed site and by 1942 thirty-seven city blocks along the riverfront had been razed. Two significant historic buildings were to be spared—the Manuel Lisa Warehouse (later demolished) and the Old Cathedral—and a few cast-iron fronts were dismantled and saved for a promised museum of American architecture. The old Custom House (1850–1859) designed by Ammi B. Young was demolished but the Old Courthouse was retained and restored.
The Jefferson National Expansion Memorial Association, with the concurrence of the National Park Service and the U.S. Territorial Expansion Memorial Commission, organized a competition for the design of the park in 1947 and raised funds to finance the competition. At that time the most recent national monument, also honoring Jefferson, was James Russell Pope's Jefferson Memorial in Washington, D.C., which was completed in 1943 and employed the classical traditions that Jefferson used in his own architectural designs. But by 1947 classicism was considered out of date and a modern design was required. Philadelphia architect George Howe was selected as the competition's professional advisor, and it was carried out in two stages. The first stage, in order to select a short list, requested the design of a memorial, which would include extensive museum facilities, a group of five reconstructed historic buildings, and such other elements associated with "living memorials as a museum and meeting rooms." This resulted in 172 entries, with St. Louisan Harris Armstrong (a nationally admired modernist) and Eero Saarinen and Associates among the five finalists. Saarinen's team included his wife, sculptor Lily Swan Saarinen, along with graphic artist J. Henderson Barr, landscape architect Dan Kiley, and designer Alexander Girard. What distinguished their design from all the others was a monumental arch that rose breathtakingly high above the site. The Jefferson National Expansion Memorial competition was the first time Saarinen undertook a project separately from his father, Eliel Saarinen, and although both entered the competition, only Eero was named a finalist.
Howe simplified requirements for the second stage by eliminating the living memorial elements. In response, Eero Saarinen further refined the Arch to emphasize its soaring height and changed its rectangular cross section to the triangular cross section that was eventually built. Rising above a richly forested park, this triumphal arch, a deeply traditional form, was to be built of that quintessentially modern material, stainless steel. In February 1948 the jury unanimously voted it the winner.
It was thirteen years before construction began. Although the Old Courthouse was put to use as offices and exhibition galleries, a vast parking lot claimed most of the cleared site. The elevated railroad tracks across its eastern edge were removed and replaced with a tunnel. Authorization and funding from Congress was put on hold by the Korean War. Meanwhile, the National Park Service abandoned the proposed architectural museum and replicas of early St. Louis buildings.
Saarinen constantly refined his design for the Arch, eventually calling for a height of 630 feet (rather than 590) and a width at the base of 630 feet. The legs, triangular in cross section, taper from 54 feet on each side at the base to 17 feet at the top. The curve of the Arch was studied in small- and large-scale models, until Saarinen found the expressive form he wanted—a weighted catenary curve. This form is echoed in the curves of the landscape design, where one can follow it on foot, and can even be experienced viscerally when climbing the grand staircase from the levee to the Arch. Saarinen, who died at age fifty-one in 1961, did not live to see the Arch's completion; his two closest associates, Kevin Roche and John Dinkeloo, took over the firm.
The MacDonald Construction Company of St. Louis, the primary contractor, mastered the unparalleled challenge of building the structure. The triangular legs of the Arch were designed with double walls of steel, while the inner walls are carbon steel and the outer walls are stainless steel. The space between is filled with reinforced concrete up to a height of 300 feet, beyond which steel stiffeners are used. Reinforced concrete foundations extend 60 feet into the ground, 30 feet into bedrock. The structure was prestressed with tensioning bars that start deep in the foundations and continue up the tapering, triangular legs. The double-walled legs were preassembled in sections varying from 12 feet high at the base to 8 feet high at the top. Assembled one above the other and welded together on the inside and the outside, they created a stressed-skin structure. The Arch, which was constructed without scaffolding, was started in February 1963 and finished on October 28, 1965, when the crowning keystone section connected the two legs.
The passenger transportation system installed in 1967–1968 is as singular as the Arch itself. Elevator specialist Dick Bower combined features of standard elevators with the principle of a Ferris wheel. His solution (still in use today) featured separate trains in each leg, each train fitted with eight, five-passenger capsules that can carry more than 6,000 visitors a day to the observation deck at the top.
Before construction of the Arch began in 1963, an agreement was made with Charles Guggenheim Associates for the production of a film documenting its conception, fabrication, and construction, which is shown in the visitors' center beneath the Arch. An interim Museum of Westward Expansion opened in the visitors' center in 1967 as the passenger transportation system was coming into service.
Gateway Arch was finally dedicated by Vice President Hubert Humphrey on May 28, 1968. Even after the dedication, major work continued with the development of the landscaping and the 1976 installation of the permanent Museum of Westward Expansion designed by Aram Mardirosian. On July 4 of that year, about 800,000 people attended a special bicentennial celebration here. Discussions about park developments on the east bank of the Mississippi, something Saarinen envisioned, have given way to the ambitious multiyear CityArchRiver project. Numerous agencies, overseen by the landscape architecture firm of Michael Van Valkenburgh Associates, contributed to the continuous greenway crossing I-44 that now links downtown to the Arch and the riverfront beyond. Expansion of the original memorial grounds and the museum is scheduled for completion in 2017.
Literature on the significance and meaning of the Jefferson National Expansion Memorial ranges from publications that focus on the irony of a project that destroyed old St. Louis in the process of celebrating its role in western history, to those who consider what was given in exchange—an aesthetic and technical accomplishment of genius. Charles E. Peterson, the chief National Park Service architect stationed in St. Louis in the 1930s and 1940s, led the effort to preserve as much of the area and its buildings as possible. That fight was lost, but Peterson admired what Saarinen had created.

