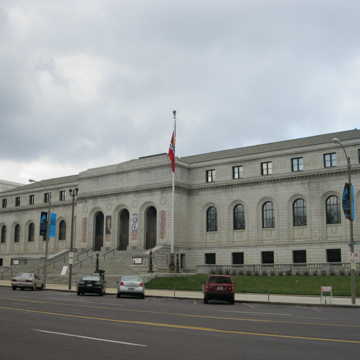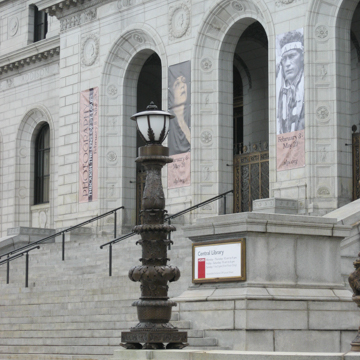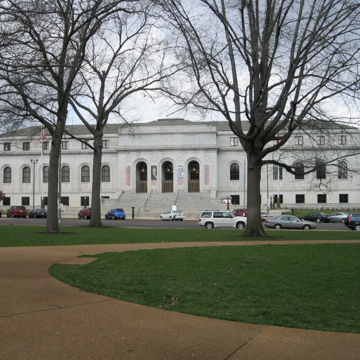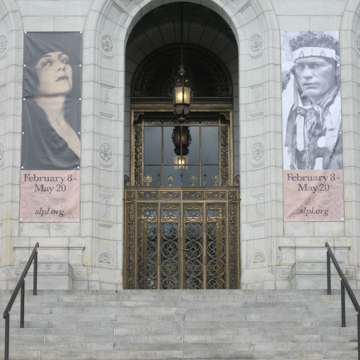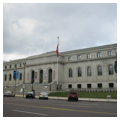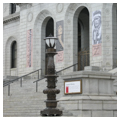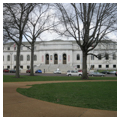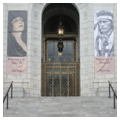Cass Gilbert of New York City was at the height of his career when he won the competition to design this building in 1907. The library site occupies the south half of the former Missouri Park, which was created when Lucas Place was developed. The park was mostly displaced in 1884 by the Exposition and Music Hall, which in turn was demolished for the library. A grant from the Carnegie Foundation helped fund its construction, along with six branch libraries in the city. In the best Beaux-Arts planning tradition, the library drew into focus the north side of Memorial Plaza, responded to the municipal courts to the south, and thereby created a setting for the two war memorials that followed. The building's exterior reads clearly as one main floor above a ground-level basement, with an attic story above the principal cornice. The facade of light gray Maine granite is symmetrical and imposing, an effect heightened by the monumental stairway rising from Olive Street to the main floor. The triple-arched central entrance projects slightly from the body of the building and round-arched windows line the flanking wings. Relief medallions and panels depicting noted authors and printers dot the facade. Bronze grilles at the entrance, cast by the Gorham Company of Providence, Rhode Island, and mosaics in the vaults of the entrance portico prepare visitors for the richness of the interior.
The coffer-ceilinged central hall, which is the largest of the reading rooms, occupies the central space, with secondary rooms lining the perimeter. Beside the main space, a pair of marble staircases leads to the upper and lower floors. Elmer E. Garnsey, who worked with Gilbert on the St. Louis Art Museum building, based his paintings on the carved ceiling in the Periodical Room on Michelangelo's Laurentian Library in Florence. The wooden ceiling in the Humanities Room is decorated with owls, dolphins, and cornucopias symbolizing wisdom, long life, and abundance. W. Oscar Mullgardt designed the sixteenth-century English-styled Art Room, which opened in 1930, and sculptor Victor Berlendis created the wood carving and decorative plaster ceiling.





