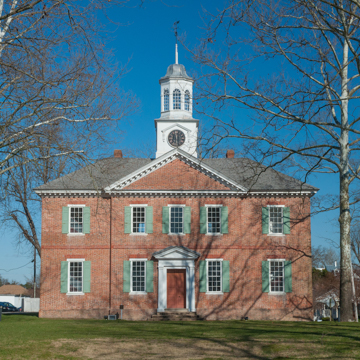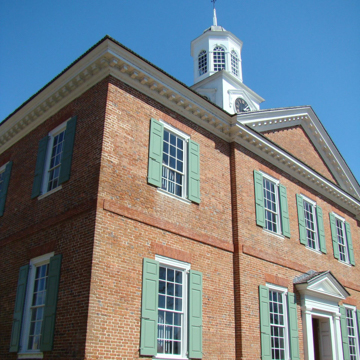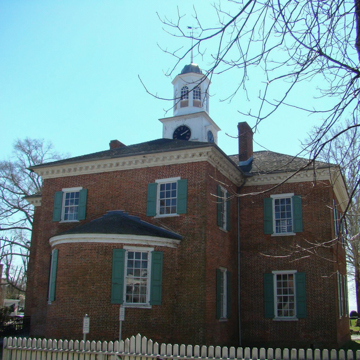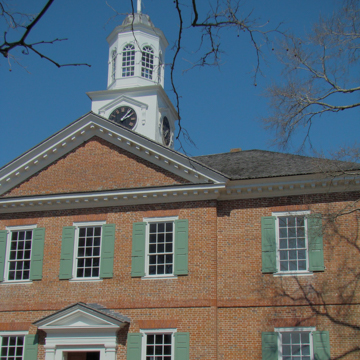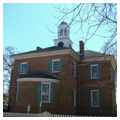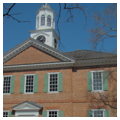The Chowan County Courthouse, the oldest courthouse in North Carolina, is the centerpiece of historic Edenton and a remarkably fine example of Georgian pre-revolutionary war architecture.
Edenton is located on the Albemarle Sound and Chowan River in northeastern North Carolina. It was established as a courthouse site in 1712, although the town itself was not incorporated until 1722. There had been settlement in Edenton since 1658; it was the first lasting settlement of the North Carolina colony. Edenton functioned as the capital until 1765 when New Bern was chosen as the first permanent capital. In the early years, Edenton served as the port for all goods imported or exported from the colony.
The existing historic courthouse dates from 1767 and was used for that purpose until the late 1970s. A simple wooden courthouse was built in 1718; planter and author William Byrd described its 1724 replacement as possessing “the Air of a Common Tobacco-House.” The 1767 Chowan County Courthouse is undoubtedly more stately. While the architect is unknown, it is often attributed to John Hawks, the English-trained architect and builder responsible for Tryon Palace in New Bern. While there is no evidence to support this attribution, the sophistication and stylistic similarities (and a dearth of alternate candidates) point to Hawks’ involvement. The local carpenter and joiner Gilbert Leigh may have worked on the structure, but documentation only exists for his contribution to the courthouse’s bookcases, cupboards, benches, and other furnishings.
An example of Georgian colonial architecture, the brick courthouse sits at the head of Edenton Bay on East King Street facing the large the public green overlooking the water. The facade is defined by five bays of simple sash windows, with the three central bays forming a pavilion capped with a pediment. The door enframement has Doric pilasters and entablature and a more correctly proportioned pediment. On top of the courthouse is a cupola with clock faces and tall sash windows on each side and topped with a ridged octagonal roof and weathervane.
The interior of the courthouse is organized so the courtroom is the center of the first floor, with offices on either side for the Register of Deeds and Clerk of Court. The apse containing the judge’s dais and chair at the rear of the court is the room’s most prominent feature. The walls of the courtroom are partially paneled; on the second floor is a fully paneled large assembly room. Several prominent North Carolina figures began their careers in this courtroom: Joseph Hewes, Samuel Johnston, and James Iredell.
The courthouse has seen several renovations and a variety of uses. In 1778, the local Masonic Lodge began using courthouse offices for its meetings. The first addition occurred in 1897, when rooms were added to the Register of Deeds and Clerk of Court offices; more space was added to these offices in 1926. From 1900 to 1960 the courthouse exterior was painted white. Modern conveniences were introduced to the courthouse over time: the masons installed electricity in 1907 and air conditioning was added in 1958. There were further historic renovations in 1998–2004, when the building opened to the public.
This National Historic Landmark is just one of many historic structures in Edenton. The city was spared the devastation of the Civil War as it fell to Union forces early in 1862. It had a period of decline following the war that likely contributed to the preservation of its architecture. It rebounded by the turn of the century and by the 1930s had become a cultural attraction. The Historical Commission is headquartered in the Barker-Moore House (1782–1820s) on the waterfront end of Broad Street. Other notable structures are the eighteenth-century Cupola House and the early-nineteenth-century house of James Iredell, an assistant Supreme Court Justice, as well as St. Paul's Episcopal Church.
References
Bishir, Catherine W. North Carolina Architecture. Chapel Hill: University of North Carolina Press, 2005.
Bishir, Catherine W. and Michael T. Southern. A Guide to the Historic Architecture of Eastern North Carolina. Chapel Hill: University of North Carolina Press, 1996.
Butchko, Thomas R. Edenton: An Architectural Portrait. Edenton: Edenton Women's Club, 1992.
“Chowan County Courthouse (1767).” North Carolina History Project. Accessed March 1, 2014. www.northcarolinahistory.org.
“Chowan County Courthouse.” Chowan County Government. Accessed March 1, 2014. www.chowancounty-nc.gov.
“Chowan County Courthouse.” National Historic Landmarks Program. Accessed February 25, 2014. www.tps.cr.nps.gov.
“Edenton, North Carolina: In this Booklet Edenton invites your Attention to its Historical Attractions and its advantages for Industry and Culture.” Edenton, N. C.: Chowan Herald Printing, 1937.
North Carolina Office of Archives and History - Department of Cultural Resources. “Marker: A-11.” North Carolina Highway Historical Marker Program. Accessed March 2, 2014. www.ncmarkers.com.
Rettig, Polly M., “Chowan Count Court House,” Chowan County, North Carolina. National Register of Historic Places Inventory-Nomination Form, 1975. National Park Service, U.S. Department of the Interior, Washington, D.C.

