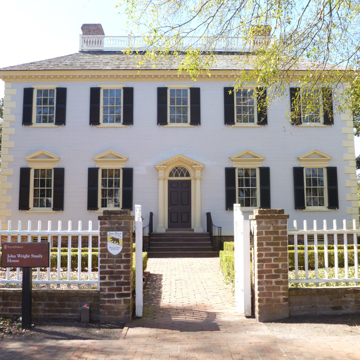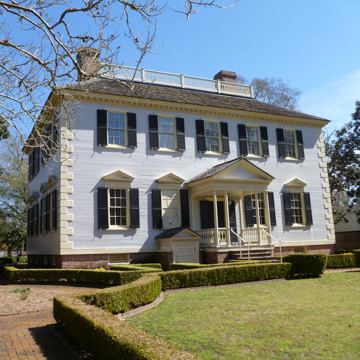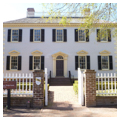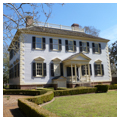You are here
John Wright Stanly House
The John Wright Stanly House is such a remarkably fine example of the late Georgian style that historians suspect that John Hawks, the English architect who created Tyron Palace, had a hand in its design. Unfortunately, no documentation points to Hawks or anyone else as the designer. Because of some similarities in design between this building and other works by Hawks, he is cited in several books as the architect of the Stanly House, although these similarities could have been coincidence, due to popular patterns of the time.
John Wright Stanly became a wealthy businessman during the Revolutionary War by working as a privateer. Among other investments, he purchased a plot of land on the corner of New and Middle streets in New Bern, founded in 1710 and the seat of the North Carolina colonial government. Stanly built his residence for about $20,000 in the early 1780s. The careful symmetry of the exterior and the architectural elements—the flush boards, corner quoins, modillioned cornice, and pediments over the first floor windows—all speak to fineness of the house and the importance of its owner. Such sophistication was available through pattern books such as Abraham Swan’s The British Architect.
The house is laid out with a slightly off-center hall plan, having two larger rooms in the front and two smaller rooms at the rear. The offset central hall widens towards the rear and a transverse arch frames the grand staircase at the back of the building. The staircase has a graceful curved and molded banister, as well as turned balusters and scrolled brackets. An unknown Philadelphia carver was responsible for the scroll work.
The largest room, on the left-hand side of the hall at the front of the house, is fully paneled. The moldings and pediments resemble John Hawks’s design for the Tryon Palace drawing room. The room across the passage, referred to as the dining room, has a similar design, but uses wainscoting instead of full paneling and simpler details. While the Stanlys occupied the house, it was decorated and furnished with carpets, brightly colored and patterned upholstery and window hangings, and portraits of the family.
Several architectural additions were constructed and removed over the years. Sometime between the 1870s and the early 1900s, dormers and the piazza were removed. The house has been relocated twice, and currently resides at 307 George Street. While in its second location, it served as the New Bern Public Library. The Library Association gifted the house to the Tryon Palace Commission in 1966 and it opened to the public in 1972. The Stanly House remains open for guided tours, one of several historic residences now part of Tyron Palace.
References
Bishir, Catherine W., and Michael T. Southern. A Guide to the Historic Architecture of Eastern North Carolina. Chapel Hill: University of North Carolina Press, 1996.
Bishir, Catherine W. North Carolina Architecture. Chapel Hill: University of North Carolina Press, 2005.
“Stanly House.” Tryon Palace Commission. Accessed May 2, 2014. http://www.tryonpalace.org/stanly-house.
Writing Credits
If SAH Archipedia has been useful to you, please consider supporting it.
SAH Archipedia tells the story of the United States through its buildings, landscapes, and cities. This freely available resource empowers the public with authoritative knowledge that deepens their understanding and appreciation of the built environment. But the Society of Architectural Historians, which created SAH Archipedia with University of Virginia Press, needs your support to maintain the high-caliber research, writing, photography, cartography, editing, design, and programming that make SAH Archipedia a trusted online resource available to all who value the history of place, heritage tourism, and learning.









