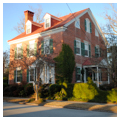You are here
Smallwood House
The Eli Smallwood House is one of a series of handsome Federal side-passage brick town houses that demonstrated the wealth and importance of New Bern, which was one of the wealthiest towns in colonial North Carolina. Settled in 1710 by Swiss and Palatine German immigrants, New Bern is the second oldest European-American town in North Carolina. It was briefly the seat of the colonial government and the state government until Raleigh was named the capital city in 1792. After the American Revolution, New Bern developed into a wealthy coastal town, rich in cultural life and interested in international fashions.
At the start of the eighteenth century, the New Bern merchant class began building two- or three-story brick town houses, frequently overlooking the wharves they owned on the Neuse River. Among them was Eli Smallwood, a merchant and ship owner, who traded with the West Indies and the major ports of the Middle Atlantic and New England states. In 1807, Smallwood purchased a spacious lot that ran from Front Street to the river and employed local carpenter Asa King to erect his residence.
The Smallwood House is known for its fine and elaborate wood craftsmanship in the late Federal style, both on the exterior and interior. A Palladian portico with slender columns frames the door with a delicate fan tracery transom; the thinness of columns is characteristic of the Federal style. A second entrance facing the side garden has a pedimented porch and both entrances open into the side passage. Originally, another front entrance led directly into Smallwood's business office in the front room. The main cornice on the facades and in the gable ends is carved with a variety of motifs from top to bottom.
The interior passage runs the depth of the house on its south side. On the north are the office and dining room, with their fireplaces and chimneys on the north wall. The drawing room was on the second floor, reached by a refined and graceful stair framed by a passageway arch supported by fluted pilasters and topped by a keystone. The drawing room is the most elaborate space in the house, with a broken pediment fireplace overmantel and a cornice with both modillions and dentils. These details reflect King’s fine craftsmanship.
Smallwood lived in this fashionable house with his family for nearly fifty years. The lot near the Neuse River also contained the Smallwood wharf, barns, and other outbuildings, which are no longer standing. The Smallwood House was home to Congressman Charles R. Thomas in 1873. Today, the house remains a private residence that is visible from the street.
References
Bishir, Catherine W. North Carolina Architecture. Chapel Hill: University of North Carolina Press, 2005.
Herzog, Lynda Vestal. “King, Asa (ca. 1782-1843).” Updated by Catherine W. Bishir.
North Carolina Architects and Builders. 2009. Assessed December 11, 2014. ncarchitects.lib.ncsu.edu.
Survey and Planning Unit, “Eli Smallwood House,” Craven County, North Carolina. National Register of Historic Places Inventory–Nomination Form, 1972. National Park Service, U.S. Department of the Interior, Washington, D.C.
Workers of the Writers’ Program of the Works Progress Administration in the State
of North Carolina. North Carolina, A Guide to the Old North State. Chapel
Hill: University of North Carolina Press, 1939.
Writing Credits
If SAH Archipedia has been useful to you, please consider supporting it.
SAH Archipedia tells the story of the United States through its buildings, landscapes, and cities. This freely available resource empowers the public with authoritative knowledge that deepens their understanding and appreciation of the built environment. But the Society of Architectural Historians, which created SAH Archipedia with University of Virginia Press, needs your support to maintain the high-caliber research, writing, photography, cartography, editing, design, and programming that make SAH Archipedia a trusted online resource available to all who value the history of place, heritage tourism, and learning.













