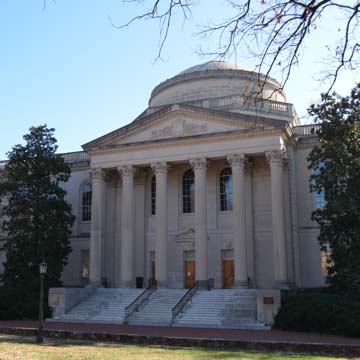You are here
Louis Round Wilson Library
The Louis Round Wilson Library on the University of North Carolina at Chapel Hill campus symbolizes early-twentieth-century progressive educational intentions. Designed by prominent New York firm McKim, Mead and White, the classical design indicates the elevated stature of the university as a major institute of learning. The edifice was an integral part of the university’s campus expansion to the south of the main quad. Sitting opposite the South Building (1814), one of the earliest campus structures, the Wilson Library terminates a major north-south axis at the southern end of Polk Place quad, near the contemporaneous Steele, Carolina, Murphey, and Bingham halls. The Wilson Library replaced the functions of the Carnegie library (now Hill Hall) to the northwest.
McKim, Mead and White, led by William M. Kendall, sited the building according to a campus plan by John Nolen, a renowned city planner and landscape architect, who had reserved the end of the quad for “some extra-ordinarily important and dominant building.” Although Kendall has been credited with the library’s dome and several details, much of the overall design layout was the work of North Carolina architect Arthur C. Nash.
Constructed of Indiana limestone, Wilson Library stands apart from the campus’s Colonial Revival, brick masonry buildings, indicating its symbolic importance to the growing southern university. The library’s main facade faces north and its primary elements include a portico with six Corinthian columns and a Roman dome that provides the structure with a striking silhouette; the columns offered a noticeable contrast to the four simple Ionic columns on the South Building at the opposite end of the quad. The library’s domed design aligned the university with other educational institutions such as the University of Virginia and Columbia University. Flanking wings, each five bays wide, complete the symmetrical facade and feature rounded-arch windows on the top floor.
Wilson Library’s handsome interior spaces include reading rooms and a soaring rotunda on the top floor. Natural light floods the spaces through the arched windows. These rooms are detailed with intricate moldings and marble Corinthian columns and pilasters. The skylit grand stone stairs are reminiscent of those in McKim, Mead and White’s Boston Public Library, completed over three decades earlier.
With the construction of Davis Library in the 1980s, Wilson Library now houses the university’s special collections.
References
Allcott, John V. The Campus at Chapel Hill: Two Hundred Years of Architecture. Chapel Hill, N.C.: Chapel Hill Historical Society, 1986. 65-71.
Bishir, Catherine W. North Carolina Architecture. Chapel Hill: University of North Carolina Press, 1990.
Caldwell, Martha, Catherine Bishir, and John Sanders. “Nash, Arthur C. (1871-1969).” North Carolina Architects and Builders: A Biographical Dictionary. North Carolina State University Libraries, 2014. Accessed February 12, 2019. http://ncarchitects.lib.ncsu.edu/.
Hewitt, Joe A., “Louis Round Wilson Library: An Enduring Monument to Learning,” UNC University Libraries. Accessed February 12, 2019. http://library.unc.edu/.
Writing Credits
If SAH Archipedia has been useful to you, please consider supporting it.
SAH Archipedia tells the story of the United States through its buildings, landscapes, and cities. This freely available resource empowers the public with authoritative knowledge that deepens their understanding and appreciation of the built environment. But the Society of Architectural Historians, which created SAH Archipedia with University of Virginia Press, needs your support to maintain the high-caliber research, writing, photography, cartography, editing, design, and programming that make SAH Archipedia a trusted online resource available to all who value the history of place, heritage tourism, and learning.










