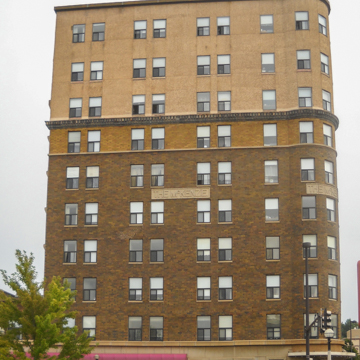You are here
Patterson Place (Patterson Hotel, McKenzie Hotel)
One of the first buildings in North Dakota to use a frame of steel-reinforced concrete was the McKenzie Hotel designed by Krentz of St. Paul, Minnesota. The hotel’s owner, Edward G. Patterson, who was one of North Dakota’s most active entrepreneurs and political figures, named it for his close friend, political boss Alexander McKenzie. Construction of the hotel lasted more than twenty years. A widely told story describes a construction elevator powered by a mule that lived its entire life atop the roof. The seven-story, one-hundred-and fifty-room hotel opened its doors on New Year’s Day 1911. Renamed the Patterson Hotel in 1927, it was a prominent and luxurious hotel, home to the Nonpartisan League, and a major hotspot for politicians throughout the 1960s.
The main entrance is within the building’s curved southeast corner, with a pair of engaged Doric columns supporting the entablature. Decorative Bedford limestone panels flanking the entrance feature dolphins with acanthus-leaf tails and a fruit-compote capital raised atop a ribboned column. The building has experienced substantial alterations through the years. A popular roof garden was built on the hotel’s seventh floor, the dance floor was enlarged, and an enclosed dining room was added in 1921. Two floors were added between 1924 and 1930. When fire destroyed the state capitol in 1930, state offices were temporarily relocated to the Patterson. The tenth-floor Sky Room was added in the 1930s, with recessed and diffused ceiling fixtures that glowed alternately red, pink, and silver, augmented by the neon-lit Tiptop Lounge. When Prohibition ended in 1933, the first floor was remodeled into the Art Deco Peacock Alley Bar and Grill, with a lobby and dining room that could be seen from a mezzanine that could double as a musicians’ gallery. Endangered with condemnation in 1980 when the hotel had become somewhat run-down, the building was substantially renovated in 1990, with the transformation of the one-hundred-and-sixteen short-term rooms into the first thirty senior apartments. The apartment concept has proven popular in downtown Bismarck, especially for senior housing, and conversion of individual rooms to apartments continues.
Writing Credits
If SAH Archipedia has been useful to you, please consider supporting it.
SAH Archipedia tells the story of the United States through its buildings, landscapes, and cities. This freely available resource empowers the public with authoritative knowledge that deepens their understanding and appreciation of the built environment. But the Society of Architectural Historians, which created SAH Archipedia with University of Virginia Press, needs your support to maintain the high-caliber research, writing, photography, cartography, editing, design, and programming that make SAH Archipedia a trusted online resource available to all who value the history of place, heritage tourism, and learning.















