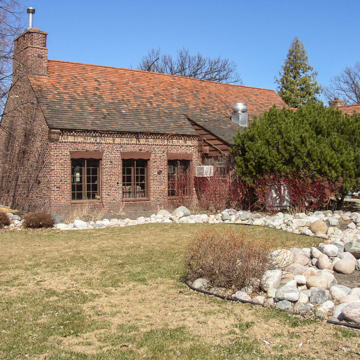Jones’s drawing of the competition-winning entry for this clubhouse was initially publicized in the Fargo Forum newspaper in 1938. It was an unusual, privately funded public commission during the Great Depression. As a condition of the donor, Sarah Manning, the clubhouse design incorporated sheltering places for small animals in a parklike setting. Though the building bears the inscription “Manning Memorial Shelter,” its primary function throughout its life was as a golf course clubhouse. The design invokes English Cottage and Tudor Revival motifs, which were seen as a suitable fit with picturesquely designed, naturalistic landscapes. The building is rustic in the sense that its details reflect handcraft and harmonious inconsistencies in the way materials are combined. Although the original locker room end of the building was removed due to slippage of the riverbank, this small building continues in use as Edgewood Chalet, a winter warming house and gathering place. In 2009, golf course clubhouse functions were relocated to a nearby newly constructed building by JLG Architects.
You are here
Edgewood Golf Course Clubhouse, Manning Memorial Shelter
If SAH Archipedia has been useful to you, please consider supporting it.
SAH Archipedia tells the story of the United States through its buildings, landscapes, and cities. This freely available resource empowers the public with authoritative knowledge that deepens their understanding and appreciation of the built environment. But the Society of Architectural Historians, which created SAH Archipedia with University of Virginia Press, needs your support to maintain the high-caliber research, writing, photography, cartography, editing, design, and programming that make SAH Archipedia a trusted online resource available to all who value the history of place, heritage tourism, and learning.















