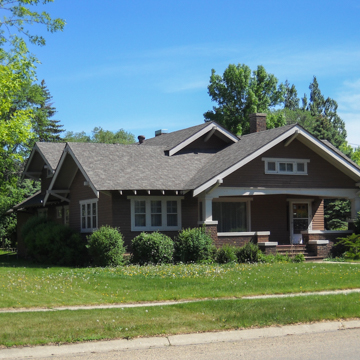Distinctive bungalows are encountered in many North Dakota communities, but the low, spreading form of this Arts and Crafts-influenced house virtually defines the style. Rafter tails are exposed at the eaves, with projecting brackets below the low-sloped gables. Windows are grouped into sets with prominent trim above the lintels that sharply contrasts with the clapboard walls. The broad, open porch has low brick walls, supporting squat corner posts with a tapered beam above. The overall effect is broad, sheltering, gracious, and comfortable. Bungalow designs were widely available in popular literature at the time this house was built, and this residence may be a pattern-book design.
You are here
Bungalow
If SAH Archipedia has been useful to you, please consider supporting it.
SAH Archipedia tells the story of the United States through its buildings, landscapes, and cities. This freely available resource empowers the public with authoritative knowledge that deepens their understanding and appreciation of the built environment. But the Society of Architectural Historians, which created SAH Archipedia with University of Virginia Press, needs your support to maintain the high-caliber research, writing, photography, cartography, editing, design, and programming that make SAH Archipedia a trusted online resource available to all who value the history of place, heritage tourism, and learning.







