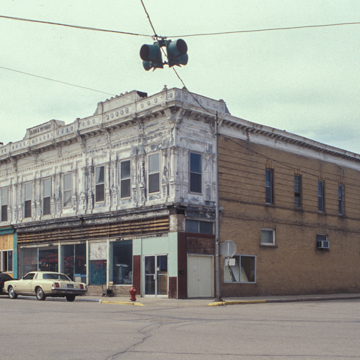In 1894, Albert Frank Klein formed an Oakes business partnership with his cousin, A. L. Sutmar. The two men were recent arrivals from St. Paul, and after a number of years operating a general merchandise business, they constructed this ornate building. Located on downtown’s main intersection, the Klein and Sutmar Block represents a period of commercial expansion in Oakes. The building’s ornate pressed-metal facade design may well be a prefabricated exterior from Fargo Ornamental Iron and Metal Cornice Company, which produced and shipped a wide variety of metal cladding designs that they advertised in their catalogues. The first phase of the building dates to 1890, and in 1904, the building was extended fifty feet to the west, with the same pressed-metal pattern unifying the whole. Today, the first story has large glass display windows. Above these, the pressed metal surrounds each of nine windows with Corinthian columns in shallow relief, and the building concludes with a massive cornice.
You are here
Klein and Sutmar Block
If SAH Archipedia has been useful to you, please consider supporting it.
SAH Archipedia tells the story of the United States through its buildings, landscapes, and cities. This freely available resource empowers the public with authoritative knowledge that deepens their understanding and appreciation of the built environment. But the Society of Architectural Historians, which created SAH Archipedia with University of Virginia Press, needs your support to maintain the high-caliber research, writing, photography, cartography, editing, design, and programming that make SAH Archipedia a trusted online resource available to all who value the history of place, heritage tourism, and learning.





















