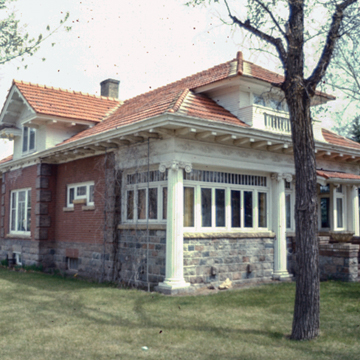Carson was a contractor-builder who also constructed the Alfred Dickey Free Public Library (SN5) in Jamestown. During that project he would have become acquainted with the library’s principal architect, Henry J. Scherer, and with Joseph A. Shannon. The fieldstone Classical Revival house Carson built for his family in New Rockford brings together a somewhat naive, but energetic mix of architectural styles and themes. The body of the house is red brick over a cut-fieldstone base and it has fieldstone quoins and a clay tile roof, with deep bracketed eaves and four low dormers. A sunporch has Ionic columns, and the front entrance is flanked by two massive, cream-colored glazed terra-cotta urns identical to those used on the Jamestown library. The interior is a mix of Craftsman-influenced dark millwork, Prairie Style motifs, and elaborate stained glass. Windows in most parts of this compact house are wraparound corner casements, another high-style motif associated with the Prairie Style.
You are here
William Carson House
If SAH Archipedia has been useful to you, please consider supporting it.
SAH Archipedia tells the story of the United States through its buildings, landscapes, and cities. This freely available resource empowers the public with authoritative knowledge that deepens their understanding and appreciation of the built environment. But the Society of Architectural Historians, which created SAH Archipedia with University of Virginia Press, needs your support to maintain the high-caliber research, writing, photography, cartography, editing, design, and programming that make SAH Archipedia a trusted online resource available to all who value the history of place, heritage tourism, and learning.















